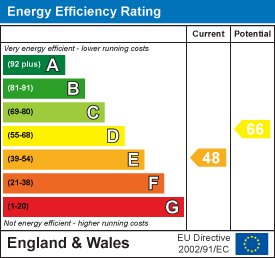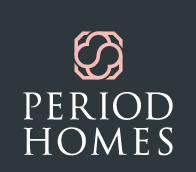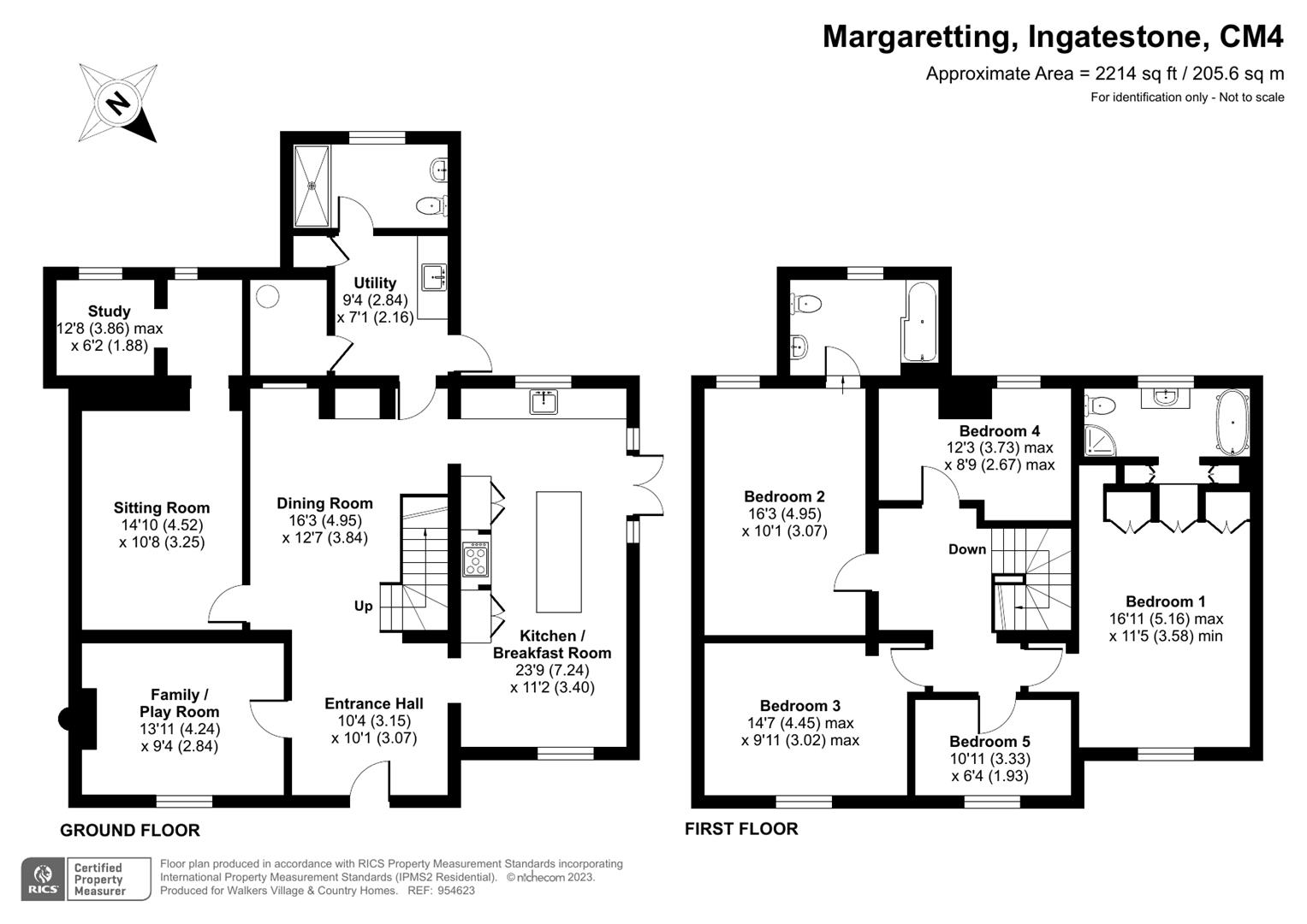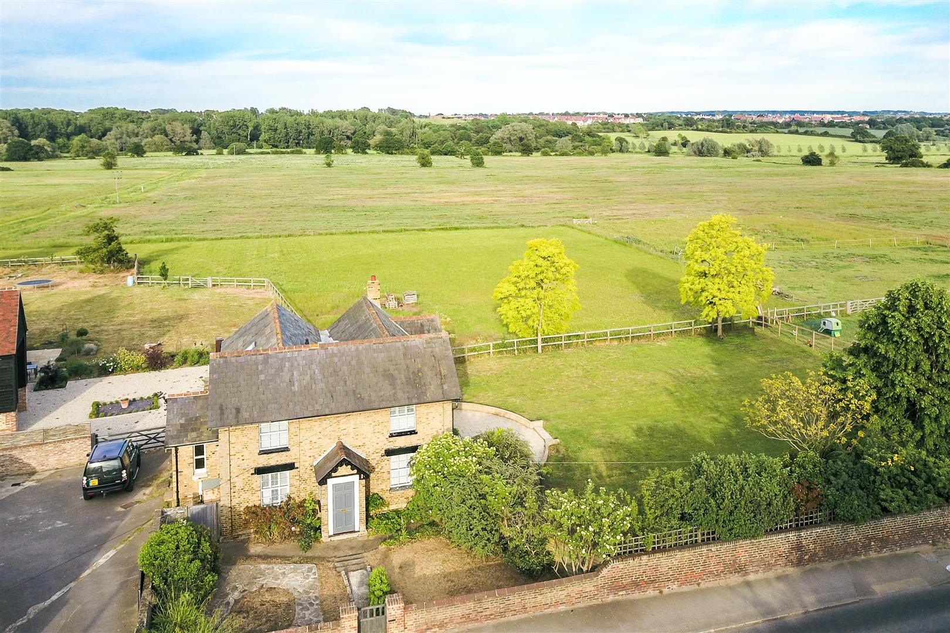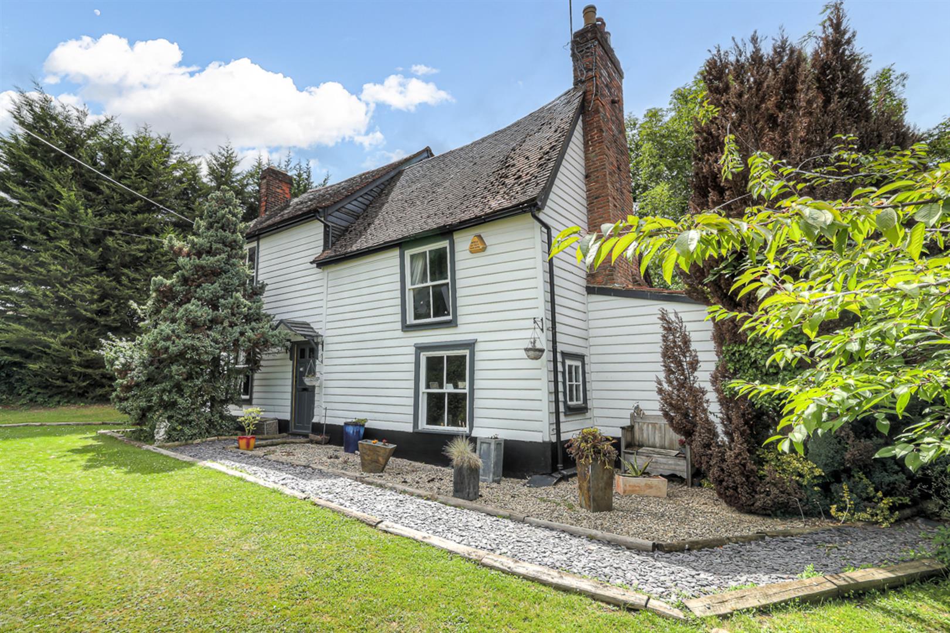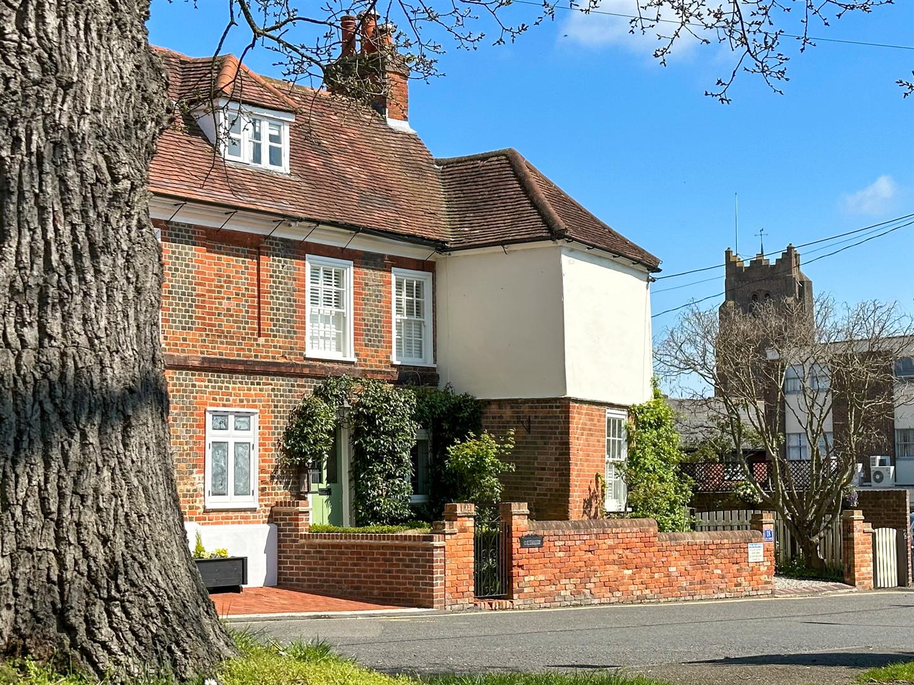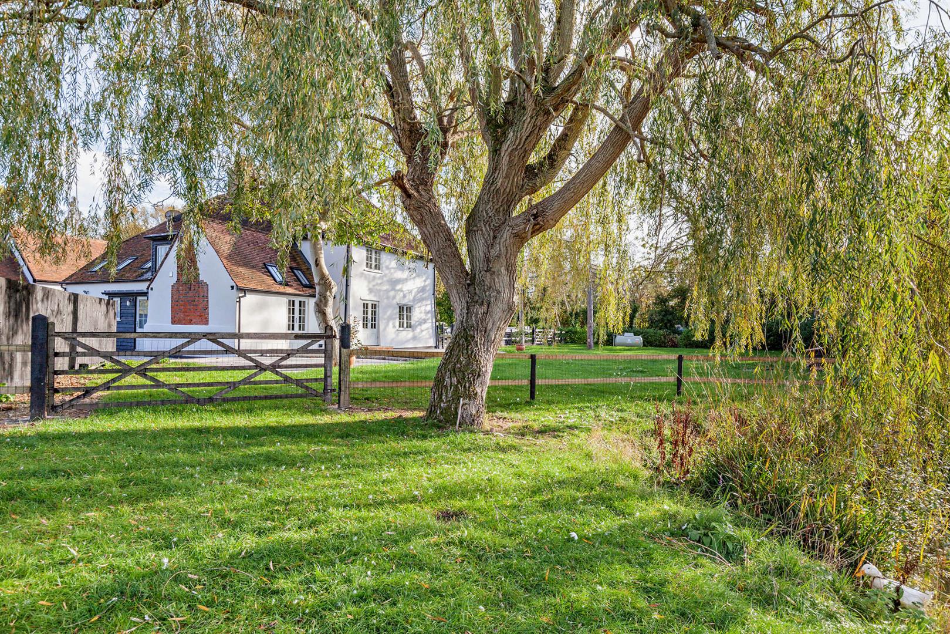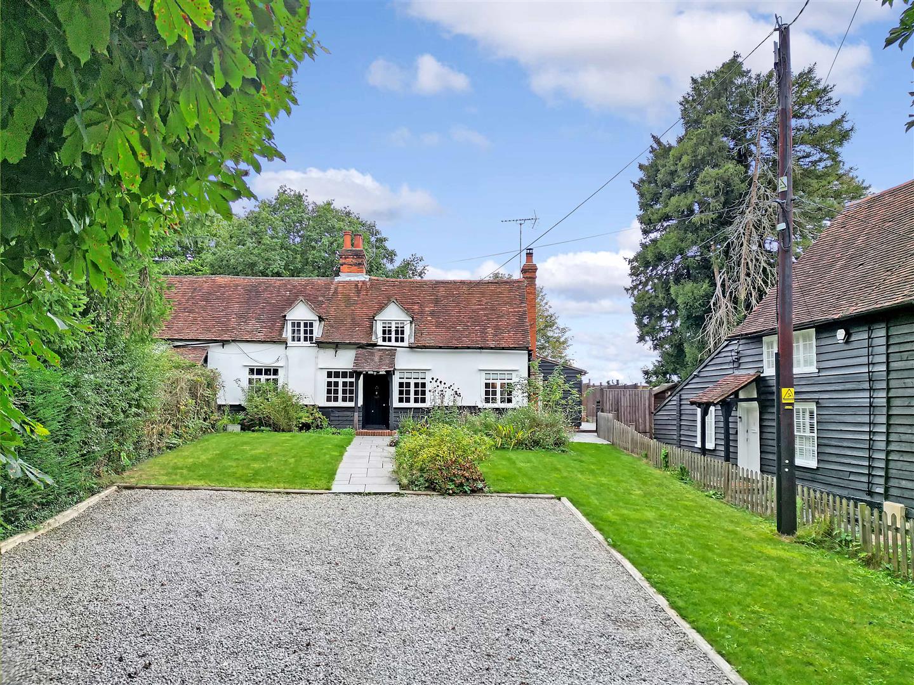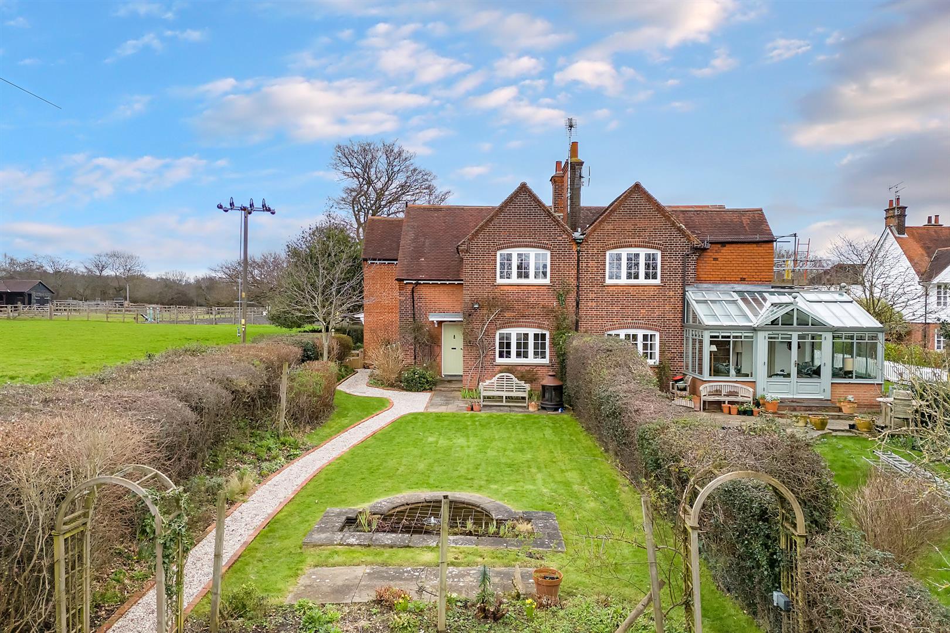SSTC
The Tye, Margaretting, Ingatestone
Guide Price £900,000
5 Bedroom
Semi-Detached House
Overview
5 Bedroom Semi-Detached House for sale in The Tye, Margaretting, Ingatestone
GUIDE PRICE £900,000 - £950,000
Located in the envious and picturesque position of Margaretting Tye, with far reaching views across the abutting countryside is this truly immaculately presented and extended character home, offering over 2,100 sqft of unparalleled accommodation comprising five bedrooms and several receptions. Situated on a plot of 1.25 acres STLS, this home has been thoughtfully designed for ease of family living whilst encapsulating the feels of the property's originality and its surroundings. Approached via gated access into a sweeping shingled driveway, providing parking for numerous vehicles and open through to the landscaped gardens both to the side and rear. To the front the land continues, giving an uninterrupted vista and ideal for those who enjoy outdoor pursuits. On entering you are immediately charmed by the bright, contemporary feel, commencing with a spacious and welcoming hallway, having travertine flagstone flooring and open into the family dining hall with exquisite open fireplace with log burning stove. The home flows beautifully into the kitchen/breakfast room being dual aspect with aluminium double doors onto the side garden, being bespoke built and arranged around a stunning central copper topped breakfast island. Feature exposed brick walls and a polished concrete floor provide a wonderful back drop to the Belling Range Oven, other appliances to remain include the integrated dishwasher and wine cooler. A separate large utility room has ample space for laundry appliances, together with a butler sink and boiling water tap and stable door to the side. Leading from here is the fully tiled wet room/shower room with large walk-in shower.
Entrance Hall - 3.15m x 3.07m (10'4 x 10'1) -
Dining Room - 4.95m x 3.84m (16'3 x 12'7) -
Kitchen/Breakfast Room - 7.24m x 3.40m (23'9 x 11'2) -
Sitting Room - 4.52m x 3.25m (14'10 x 10'8) -
Family/Play Room - 4.24m x 2.84m (13'11 x 9'4) -
Study - 3.86m x 1.88m (12'8 x 6'2) -
Utility - 2.84m x 2.16m (9'4 x 7'1) -
Shower Room -
Stairs Leading To -
Bedroom One - 5.16m x 3.48m (16'11 x 11'5) -
En-Suite Bathroom -
Bedroom Two - 4.95m x 3.07m (16'3 x 10'1) -
En-Suite Bath -
Bedroom Three - 4.45m x 3.02m (14'7 x 9'11) -
Bedroom Four - 3.73m x 2.67m (12'3 x 8'9 ) -
Bedroom Five - 3.33m x 1.93m (10'11 x 6'4) -
Read more
Located in the envious and picturesque position of Margaretting Tye, with far reaching views across the abutting countryside is this truly immaculately presented and extended character home, offering over 2,100 sqft of unparalleled accommodation comprising five bedrooms and several receptions. Situated on a plot of 1.25 acres STLS, this home has been thoughtfully designed for ease of family living whilst encapsulating the feels of the property's originality and its surroundings. Approached via gated access into a sweeping shingled driveway, providing parking for numerous vehicles and open through to the landscaped gardens both to the side and rear. To the front the land continues, giving an uninterrupted vista and ideal for those who enjoy outdoor pursuits. On entering you are immediately charmed by the bright, contemporary feel, commencing with a spacious and welcoming hallway, having travertine flagstone flooring and open into the family dining hall with exquisite open fireplace with log burning stove. The home flows beautifully into the kitchen/breakfast room being dual aspect with aluminium double doors onto the side garden, being bespoke built and arranged around a stunning central copper topped breakfast island. Feature exposed brick walls and a polished concrete floor provide a wonderful back drop to the Belling Range Oven, other appliances to remain include the integrated dishwasher and wine cooler. A separate large utility room has ample space for laundry appliances, together with a butler sink and boiling water tap and stable door to the side. Leading from here is the fully tiled wet room/shower room with large walk-in shower.
Entrance Hall - 3.15m x 3.07m (10'4 x 10'1) -
Dining Room - 4.95m x 3.84m (16'3 x 12'7) -
Kitchen/Breakfast Room - 7.24m x 3.40m (23'9 x 11'2) -
Sitting Room - 4.52m x 3.25m (14'10 x 10'8) -
Family/Play Room - 4.24m x 2.84m (13'11 x 9'4) -
Study - 3.86m x 1.88m (12'8 x 6'2) -
Utility - 2.84m x 2.16m (9'4 x 7'1) -
Shower Room -
Stairs Leading To -
Bedroom One - 5.16m x 3.48m (16'11 x 11'5) -
En-Suite Bathroom -
Bedroom Two - 4.95m x 3.07m (16'3 x 10'1) -
En-Suite Bath -
Bedroom Three - 4.45m x 3.02m (14'7 x 9'11) -
Bedroom Four - 3.73m x 2.67m (12'3 x 8'9 ) -
Bedroom Five - 3.33m x 1.93m (10'11 x 6'4) -
Important information
