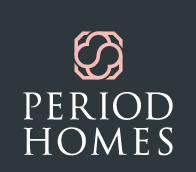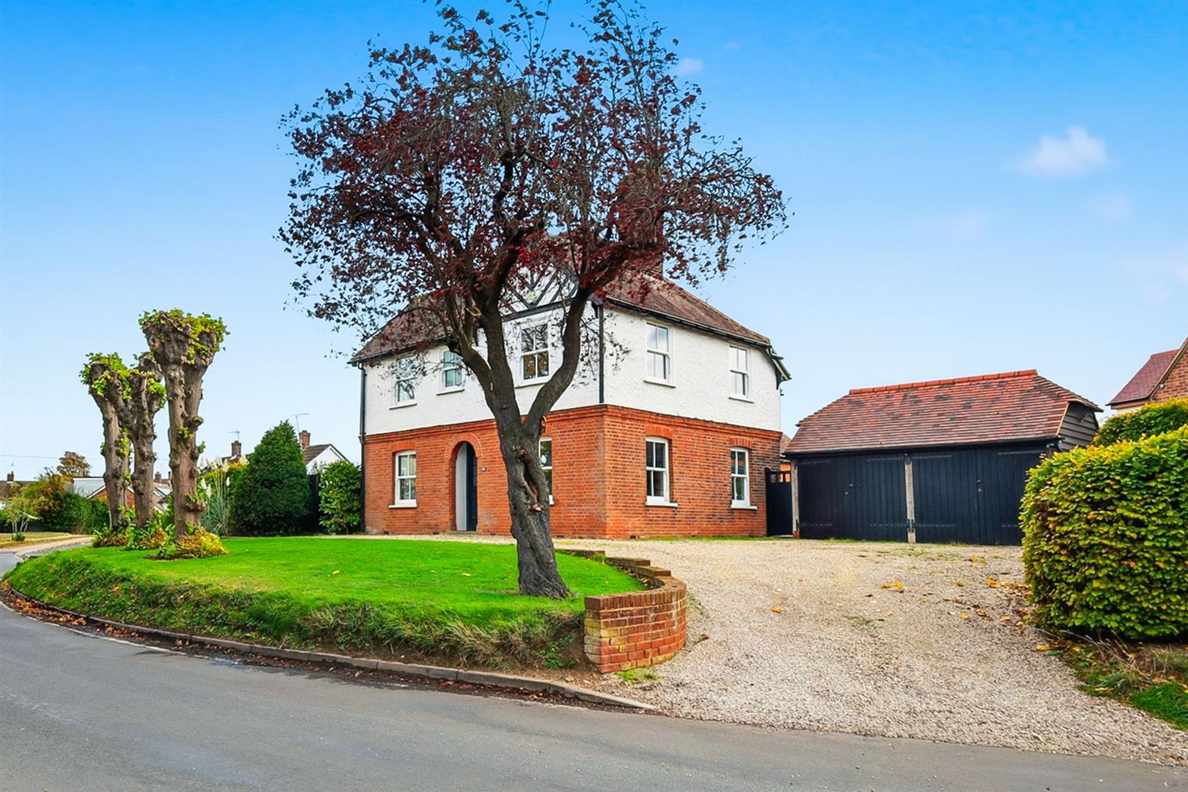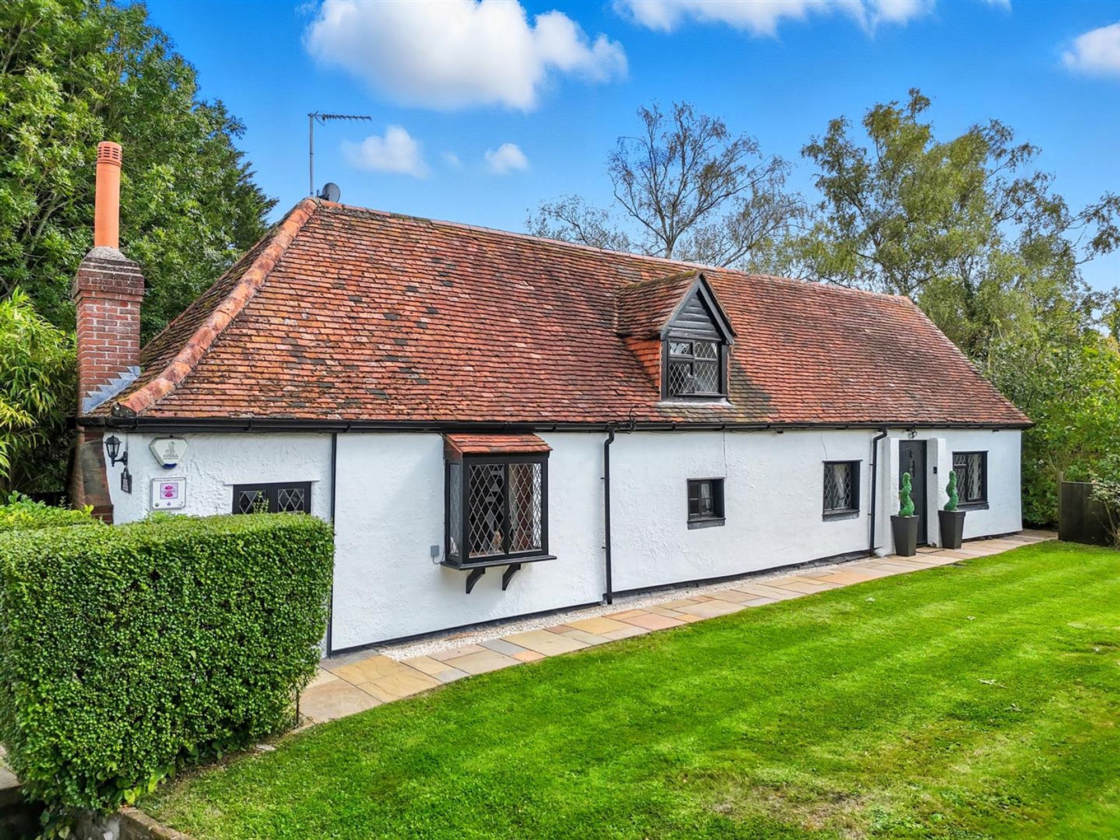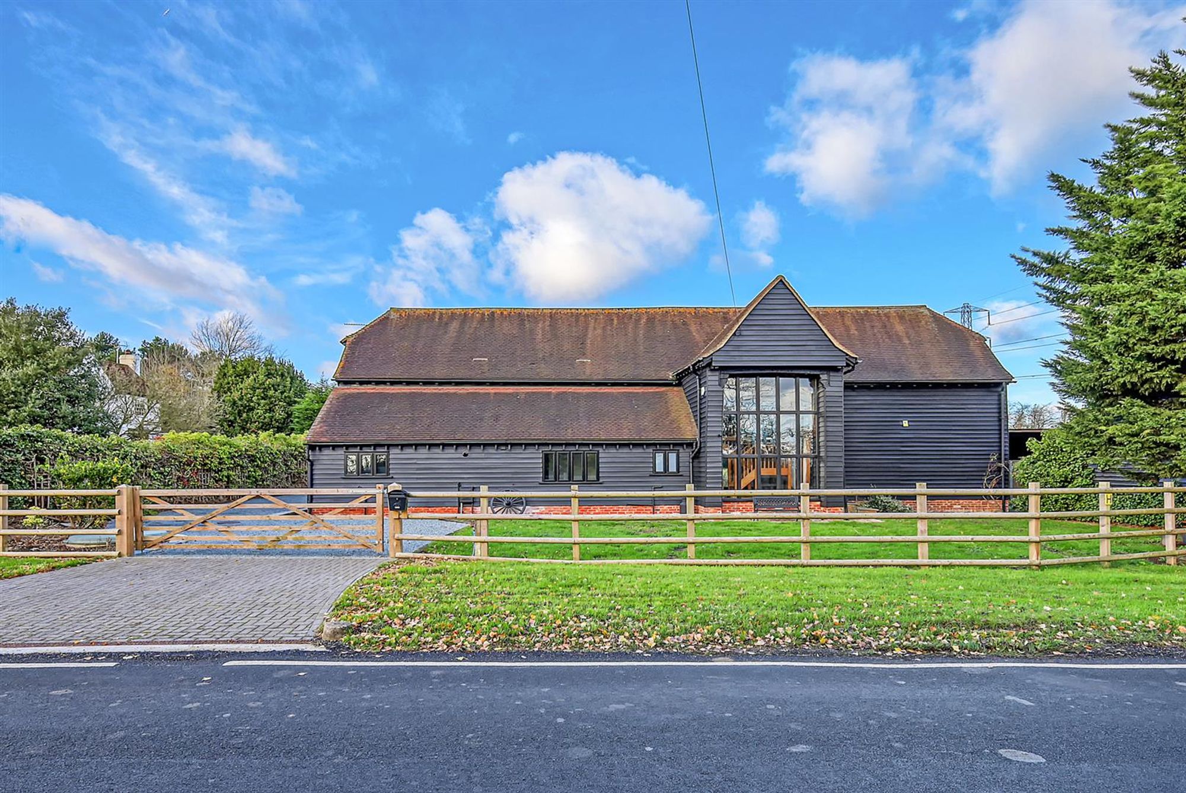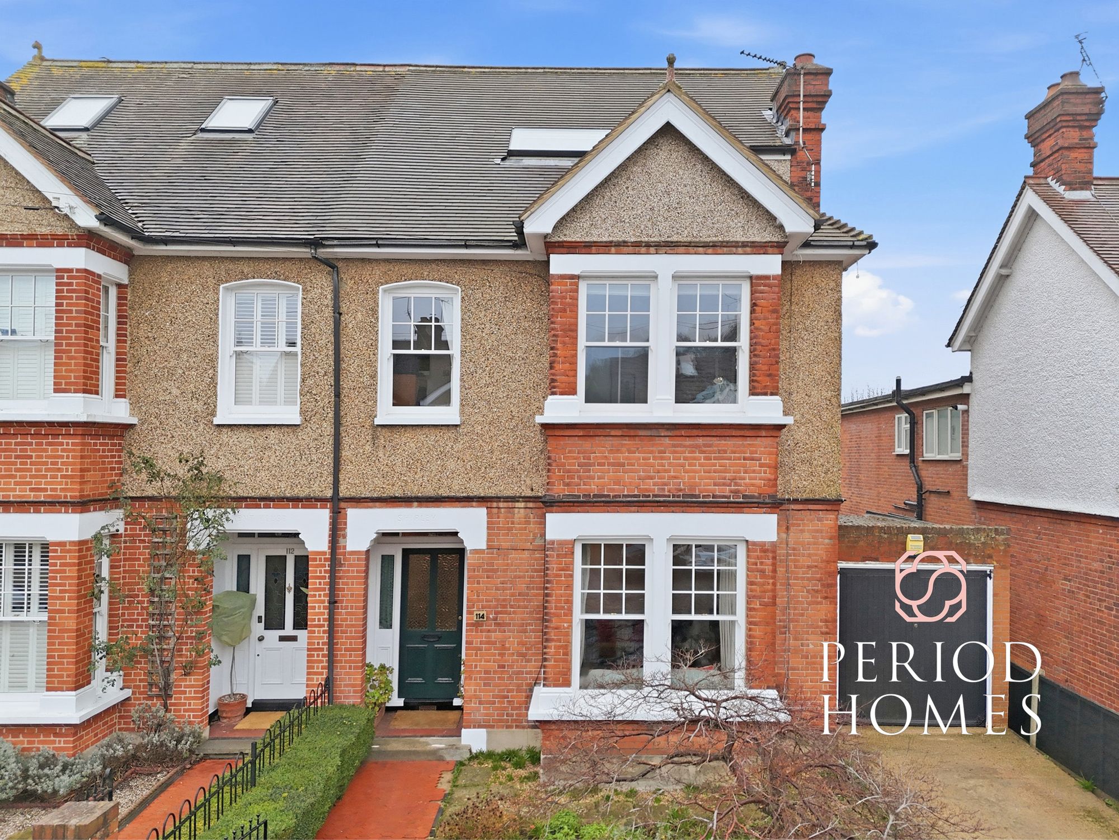
This property has been removed by the agent. It may now have been sold or temporarily taken off the market.
GUIDE PRICE £900,000 - £950,000
A wonderful, recently extended and much improved Victorian farmhouse situated on a plot of 1.5 acres with stable block, superb farmland views, and an original, useable cellar. Offering a superb level of accommodation with good ceiling heights, including three reception rooms and a magnificent kitchen/breakfast room with large central island and exposed yellow brickwork to the rear, creating an authentic farmhouse feel, with excellent country views from the sash window and stable door.
First floor accommodation provides four bedrooms and a luxury family bathroom, with the master suite enjoying a vaulted ceiling, dressing room, and en-suite with large walk in shower and, again, a vaulted ceiling. Of course, there are also the superb countryside views to the rear aspect. Moving back downstairs, there is a cellar accessed from the kitchen.
Externally the property features a stable block and store, currently used as such, but with great potential for conversion to an annexe or home office, studio, etc, stpp. The grounds extend to 1.5 acres of both formal garden and paddocks, with a secondary access point from the road.
This is a superb opportunity to acquire a characterful home on a manageable plot, renovated in keeping with the original theme of the home, and located in a highly convenient position for access to Chelmsford, Broomfield, Broomfield Hospital and excellent road and rail links.
A wonderful, recently extended and much improved Victorian farmhouse situated on a plot of 1.5 acres with stable block, superb farmland views, and an original, useable cellar. Offering a superb level of accommodation with good ceiling heights, including three reception rooms and a magnificent kitchen/breakfast room with large central island and exposed yellow brickwork to the rear, creating an authentic farmhouse feel, with excellent country views from the sash window and stable door.
First floor accommodation provides four bedrooms and a luxury family bathroom, with the master suite enjoying a vaulted ceiling, dressing room, and en-suite with large walk in shower and, again, a vaulted ceiling. Of course, there are also the superb countryside views to the rear aspect. Moving back downstairs, there is a cellar accessed from the kitchen.
Externally the property features a stable block and store, currently used as such, but with great potential for conversion to an annexe or home office, studio, etc, stpp. The grounds extend to 1.5 acres of both formal garden and paddocks, with a secondary access point from the road.
This is a superb opportunity to acquire a characterful home on a manageable plot, renovated in keeping with the original theme of the home, and located in a highly convenient position for access to Chelmsford, Broomfield, Broomfield Hospital and excellent road and rail links.
We have found these similar properties.
