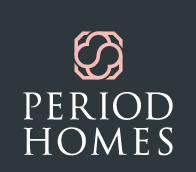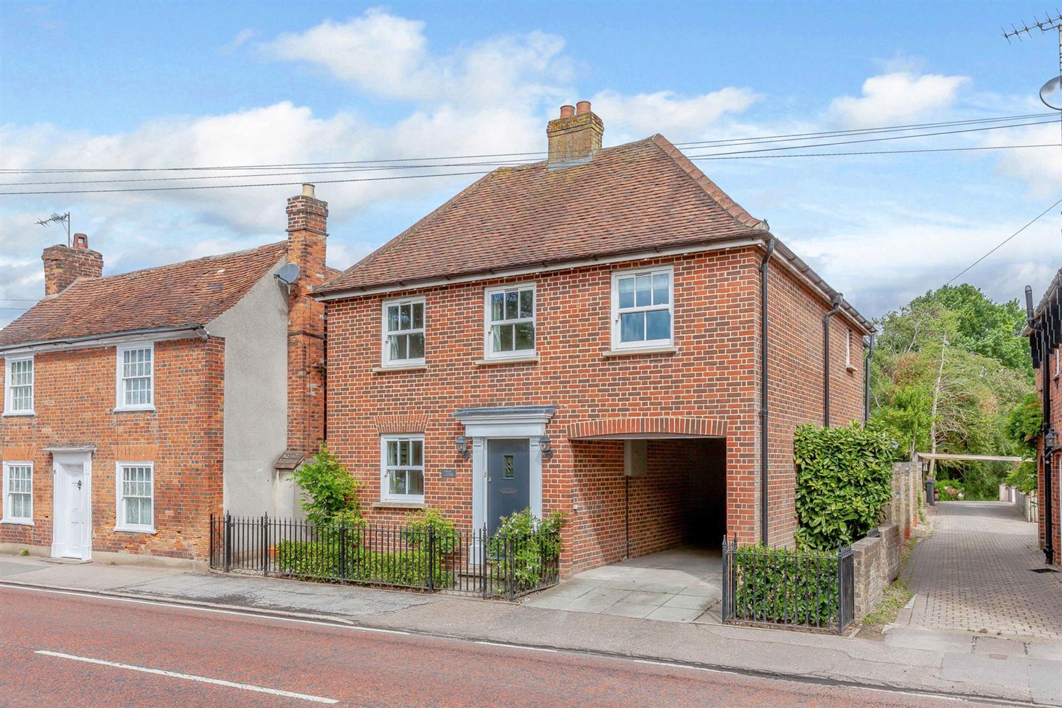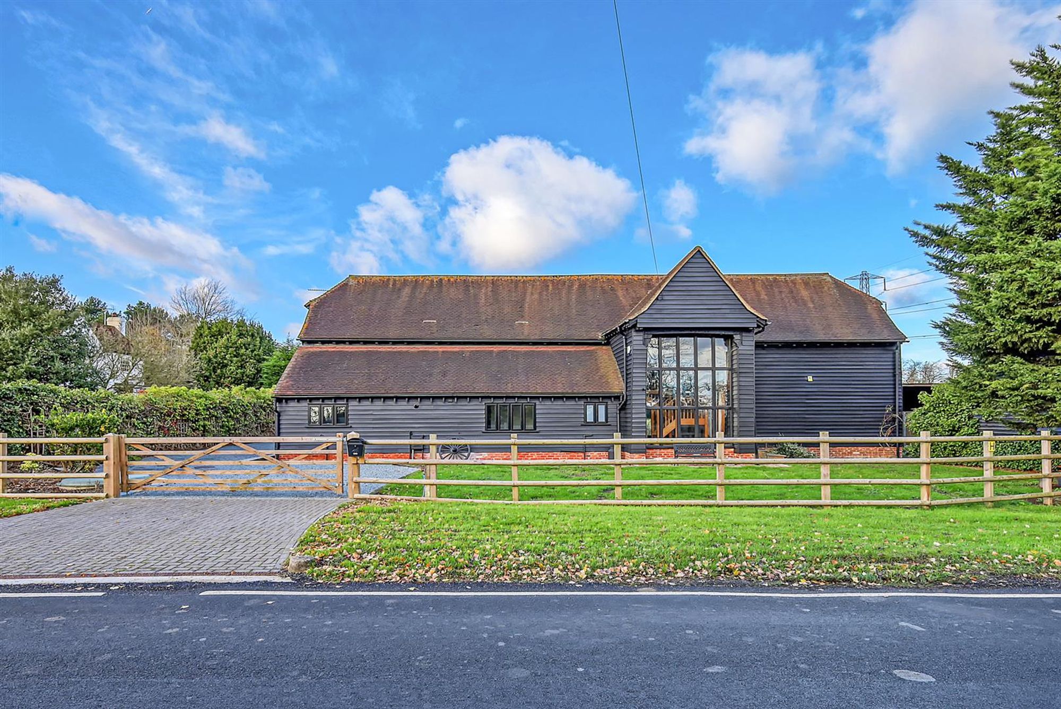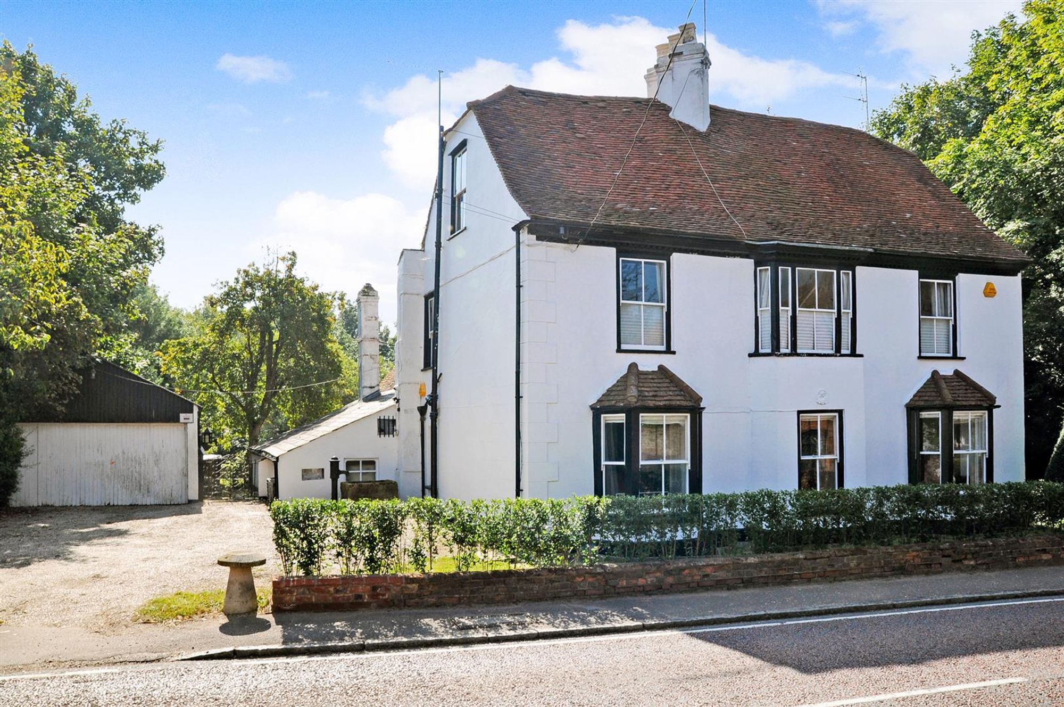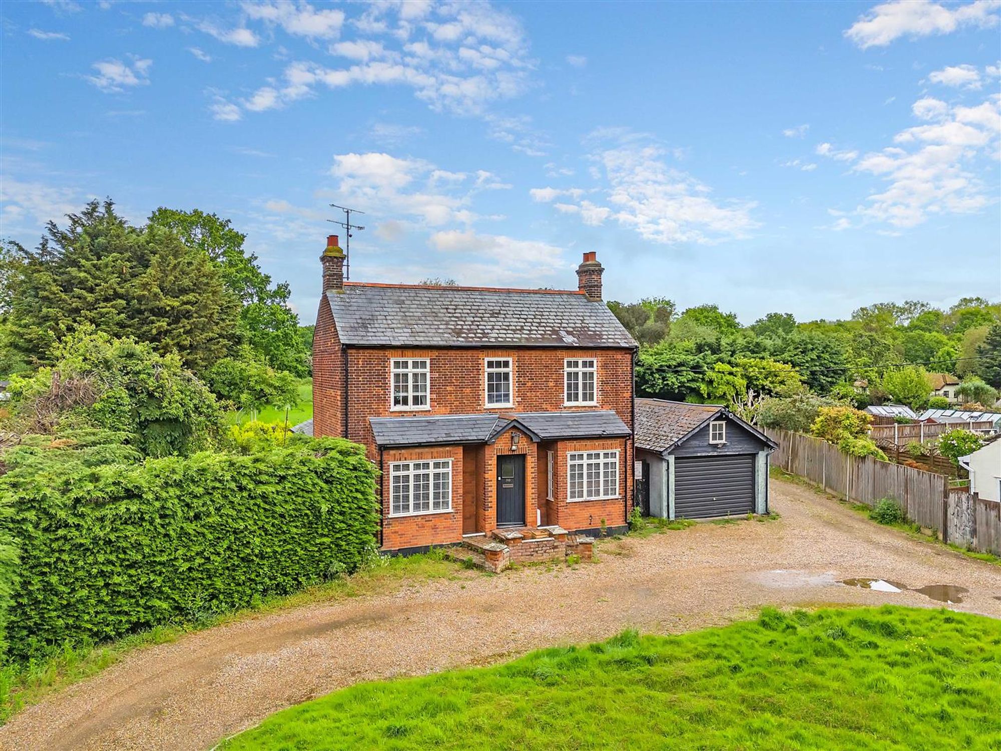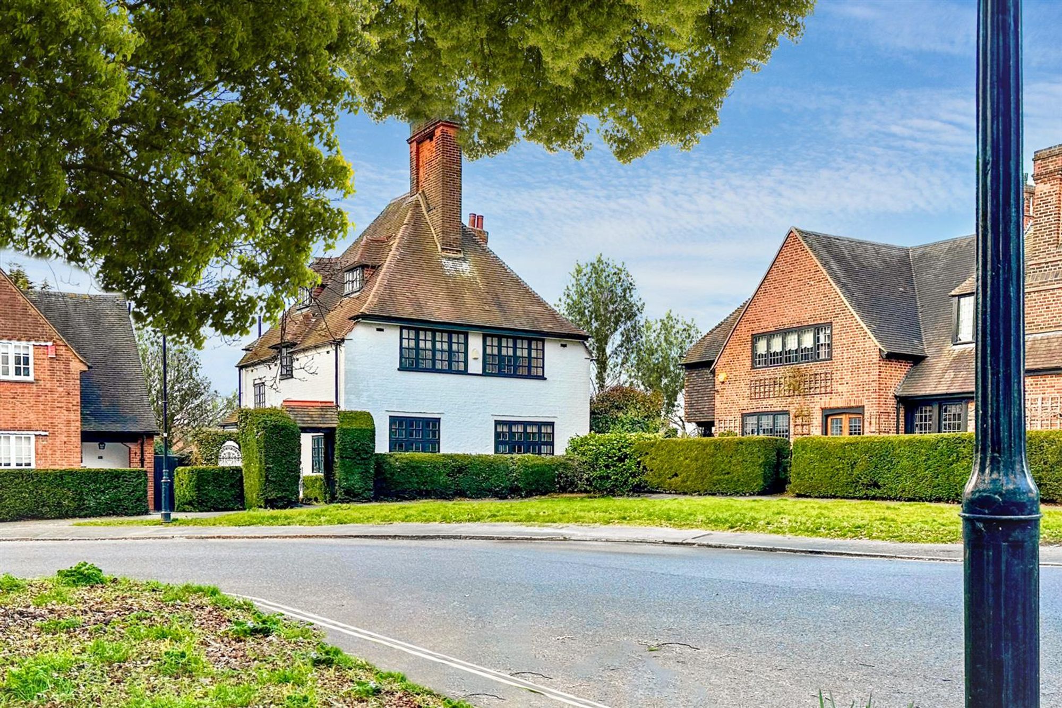
This property has been removed by the agent. It may now have been sold or temporarily taken off the market.
GUIDE PRICE £1,000,000-£1,100,000
Nestled within approximately 1/3 of an acre of land, this delightful historical residence holds the prestigious Grade II listing. Positioned at the heart of Great Warley, conveniently close to Brentwood Railway Station, offering swift access to London Liverpool Street in just 32 minutes, close to the M25 and A12, this location provides excellent connectivity to Central London.
Boyles Court Cottages gracefully sit within a tree-lined country lane. The village of Great Warley, steeped in history, is arranged around a quaint village green. Nearby Brentwood boasts an array of shops and prestigious educational institutions, including the renowned Brentwood School. Nature enthusiasts and equestrians will revel in the abundant opportunities for picturesque walks and serene bridle paths within the immediate surrounding countryside and the nearby Thorndon Country Park, situated just over a mile away.
The cottage, marked with its Grade II listing, bears architectural and historical significance. A snippet from the listing aptly describes it as "early c.17 timber framed and plastered, with a peg-tiled roof." In recent years, the cottage has undergone an extensive transformation, including a substantial two-story rear extension. This addition has enriched the property with a spacious kitchen/breakfast room and a playroom/office or potential fourth bedroom which leads from the kitchen. The front of the property retains its original charm, offering a spacious lounge with views to the front and side aspect with original brick fireplace and log burner. A W/C completes the ground floor accommodation. To the first floor the charm and character continues in the principle bedroom with original beams, vaulted ceiling and sloping floors, there is a small built in cupboard to the main bedroom. The second bedroom is part of the extension and boasts fitted wardrobes, a good size third bedroom and family bathroom complete the first floor accommodation
Nestled within approximately 1/3 of an acre of land, this delightful historical residence holds the prestigious Grade II listing. Positioned at the heart of Great Warley, conveniently close to Brentwood Railway Station, offering swift access to London Liverpool Street in just 32 minutes, close to the M25 and A12, this location provides excellent connectivity to Central London.
Boyles Court Cottages gracefully sit within a tree-lined country lane. The village of Great Warley, steeped in history, is arranged around a quaint village green. Nearby Brentwood boasts an array of shops and prestigious educational institutions, including the renowned Brentwood School. Nature enthusiasts and equestrians will revel in the abundant opportunities for picturesque walks and serene bridle paths within the immediate surrounding countryside and the nearby Thorndon Country Park, situated just over a mile away.
The cottage, marked with its Grade II listing, bears architectural and historical significance. A snippet from the listing aptly describes it as "early c.17 timber framed and plastered, with a peg-tiled roof." In recent years, the cottage has undergone an extensive transformation, including a substantial two-story rear extension. This addition has enriched the property with a spacious kitchen/breakfast room and a playroom/office or potential fourth bedroom which leads from the kitchen. The front of the property retains its original charm, offering a spacious lounge with views to the front and side aspect with original brick fireplace and log burner. A W/C completes the ground floor accommodation. To the first floor the charm and character continues in the principle bedroom with original beams, vaulted ceiling and sloping floors, there is a small built in cupboard to the main bedroom. The second bedroom is part of the extension and boasts fitted wardrobes, a good size third bedroom and family bathroom complete the first floor accommodation
We have found these similar properties.
