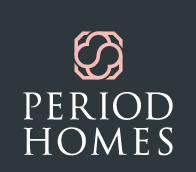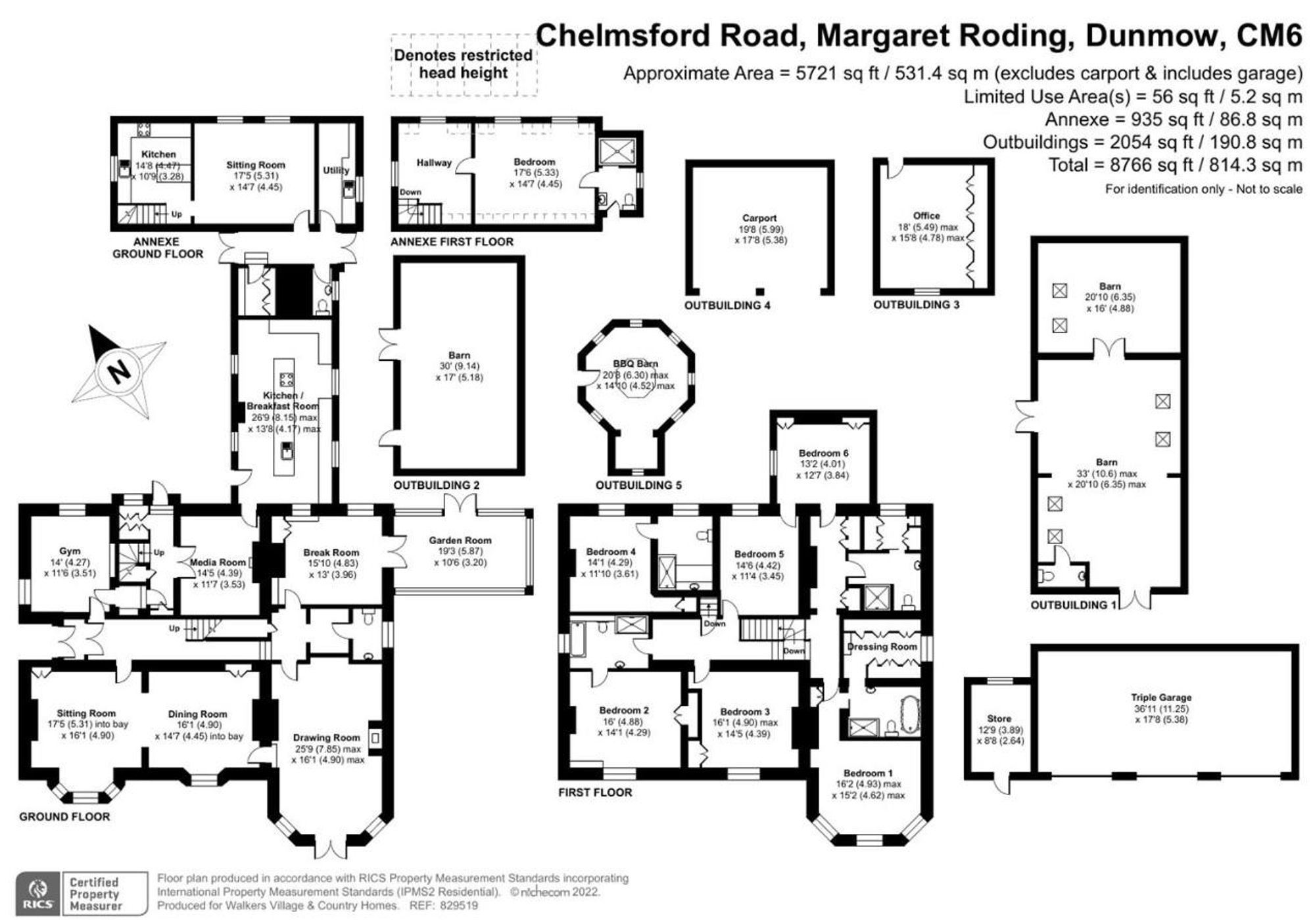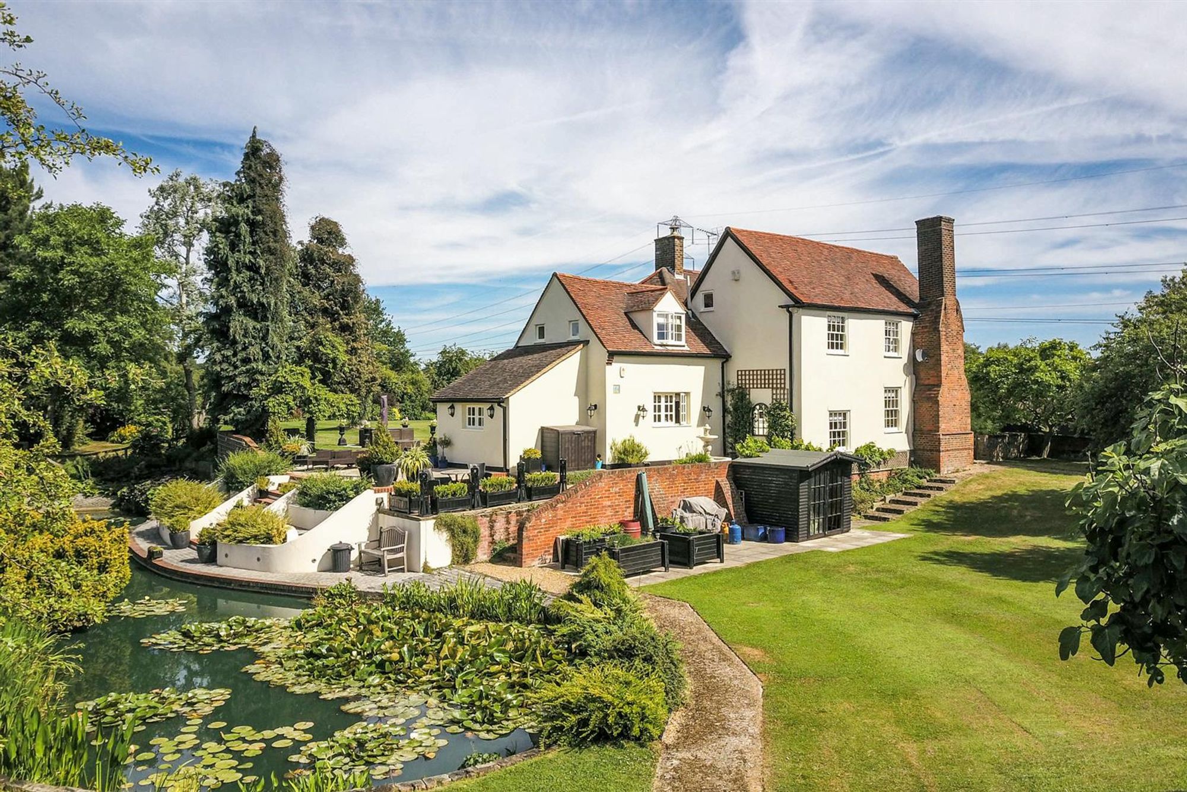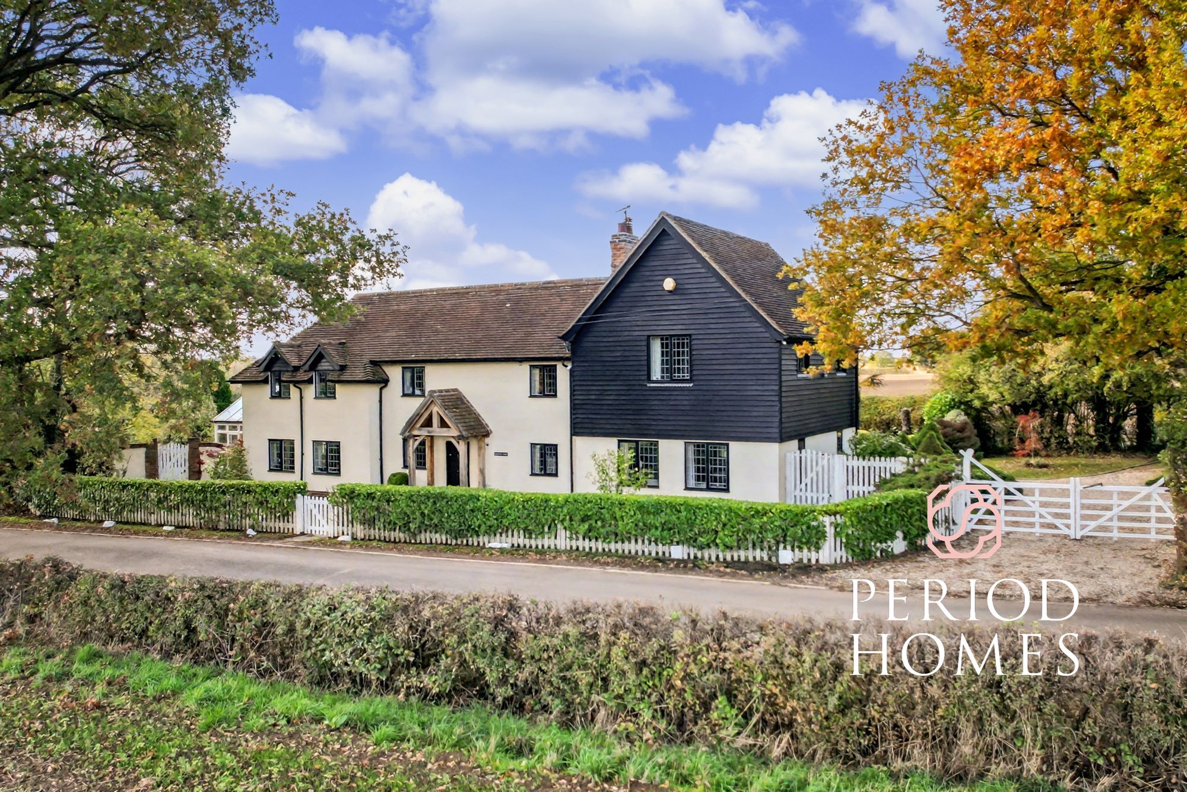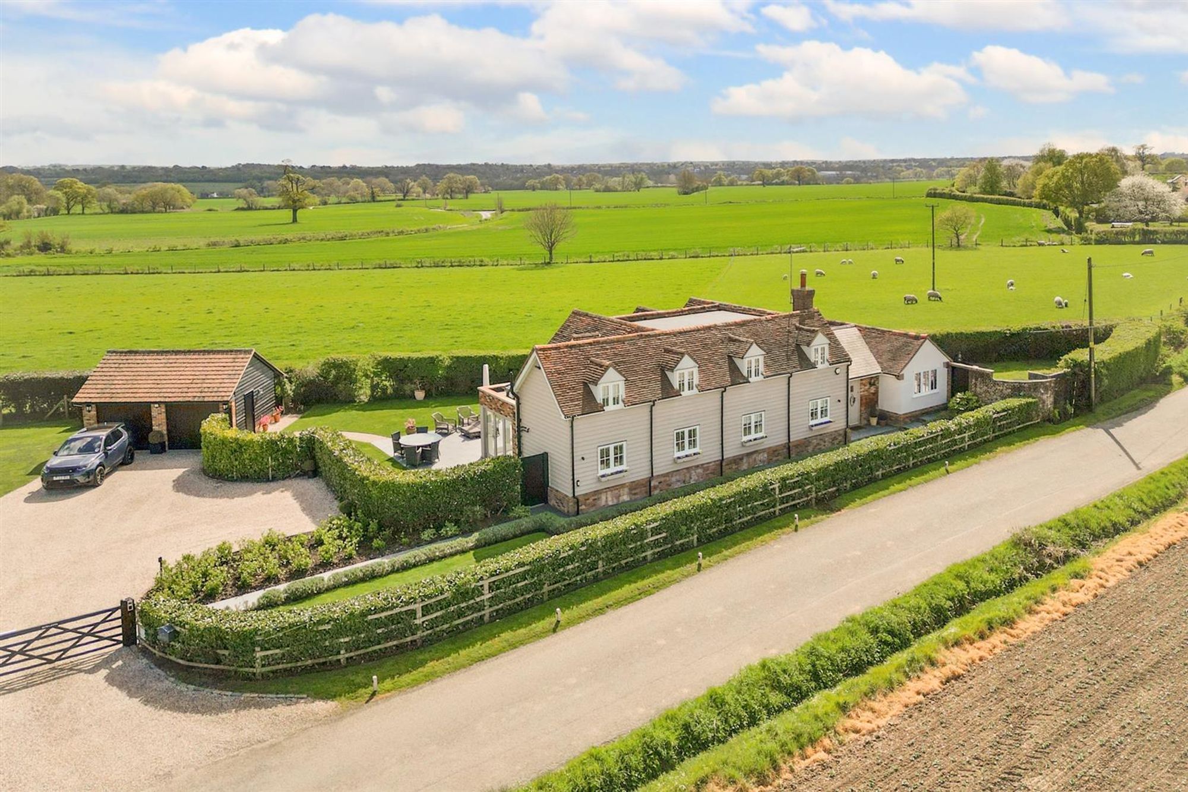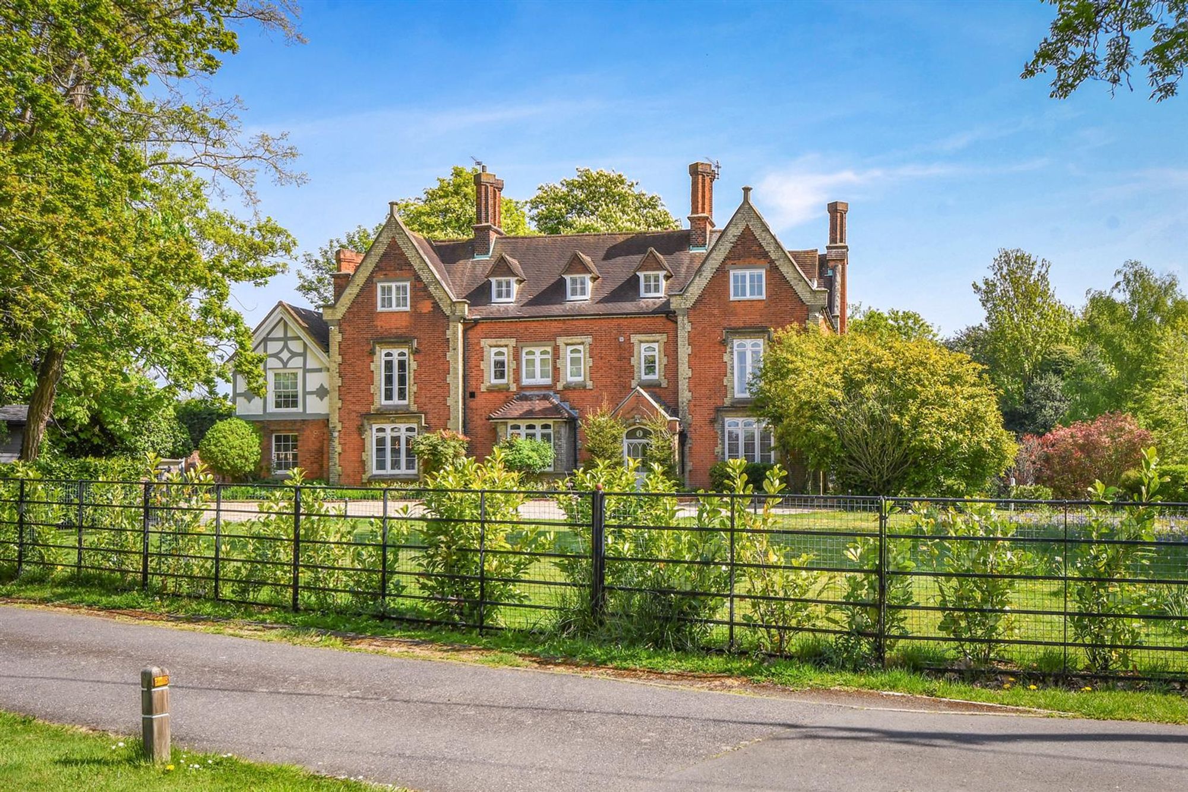Chelmsford Road, Margaret Roding
Guide Price £2,800,000
7 Bedroom
Detached House
Overview
7 Bedroom Detached House for sale in Chelmsford Road, Margaret Roding
An exquisite, fully restored and enhanced former Rectory, Listed (Grade II) offering over 6,500 sq ft of unparalleled accommodation, within outstanding grounds approaching 7 acres (stls).
Key Features:
- Grade II Listed Former Rectory Georgian with Victorian additions influences and features
- Seven double bedrooms – two en suites
- Stunning vaulted conservatory Link
- Detached one bedroom annexe
- Garaging for 8 vehicles
- Detached games room & gymnasium, detached workshop and heated outdoor swimming pool
- About 7 acres
An exquisite, fully restored and enhanced former Rectory, Listed (Grade II) offering over 6,500 sq ft of unparalleled accommodation, within outstanding grounds approaching 7 acres (stls) and numerous versatile outbuildings offering a further 2,000+ sq ft, all set within the tranquil Parish of Margaret Roding, being convenient for commuting and international travel.
A gated access opens into a large driveway, with garaging set to a courtyard, with the main residence nestled within its grounds, with an abundance of outbuildings to include a sizeable barn (50ft x 20ft), home office, triple garage, further carport, tractor store, and wonderful BBQ Barn. An heated, outdoor swimming pool enjoys a discreet position within the grounds, with a hard-surface tennis court set adjacent to the open paddocks.
Having an array of period features, in keeping with the late Georgian era, including high ceilings, hand-tooled cornicing, deep architraves and cabinetry, in addition to tall sash windows, original glazing bars and, in many cases, the original glass. Several elegant fireplaces with marble surrounds - restored and enhanced - sit effortlessly against a more contemporary interior, making for a welcoming family home.
Commencing with an inviting entrance hall, connecting to as many as six reception rooms, depending on personal preference, many being dual aspect and enjoying enchanting views across the grounds. The ground floor culminates with a hand crafted Orangery, which ties the home seamlessly to the grounds and links with the kitchen and breakfast room. The kitchen, with large central island, leads to an inner lobby, which gives access to a utility room and self-contained, two-storey annexe, fully serviced by a kitchen, sitting room, bedroom and en-suite shower room. In total 935 sq ft, a great size.
Quite remarkably for a Georgian home, the six bedrooms at first floor level are served by four bath/shower rooms, three of which being en-suite. The mix of accommodation in this home is ideal for family living.
This is a glorious expression of a classic home, with beautifully maintained and mature grounds, predominantly lawned and with an abundance of specimen planting.
Anti-Money Laundering Checks and Legal Support:
A mandatory Anti-Money Laundering (AML) check is required on all buyers and sellers and is facilitated via our legal partner at a cost of £65 per property payable upon instruction. The service also provides access to an unlimited legal advice helpline staffed by qualified solicitors to assist with any questions you may have during your moving journey, and Mover Protection which is designed to help recoup certain costs if your sale or purchase falls through through no fault of your own (terms and limits apply).
Energy Efficiency Current: 33.0
Energy Efficiency Potential: 59.0
Important Information
- This is a Freehold property.
- This Council Tax band for this property is: H
