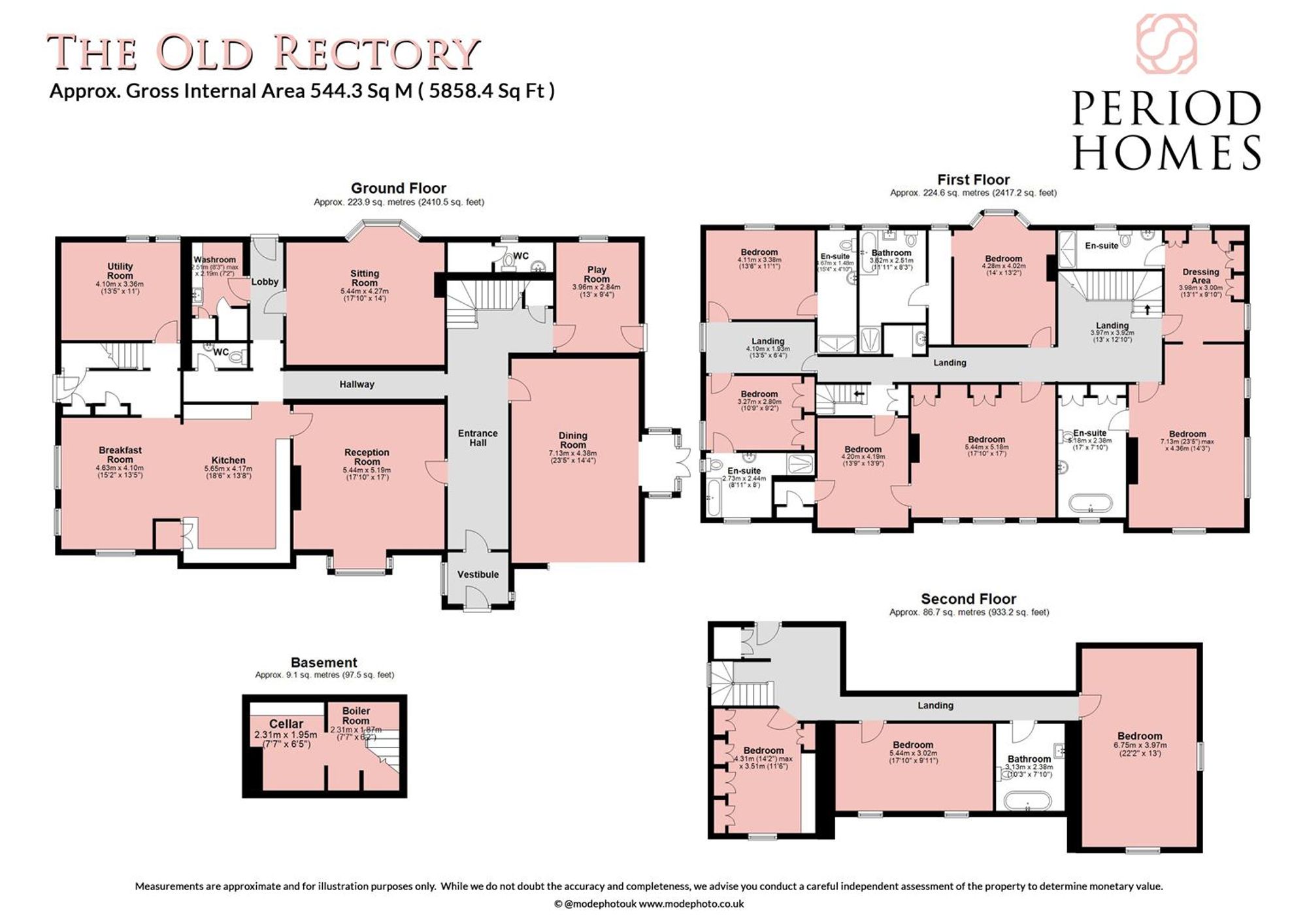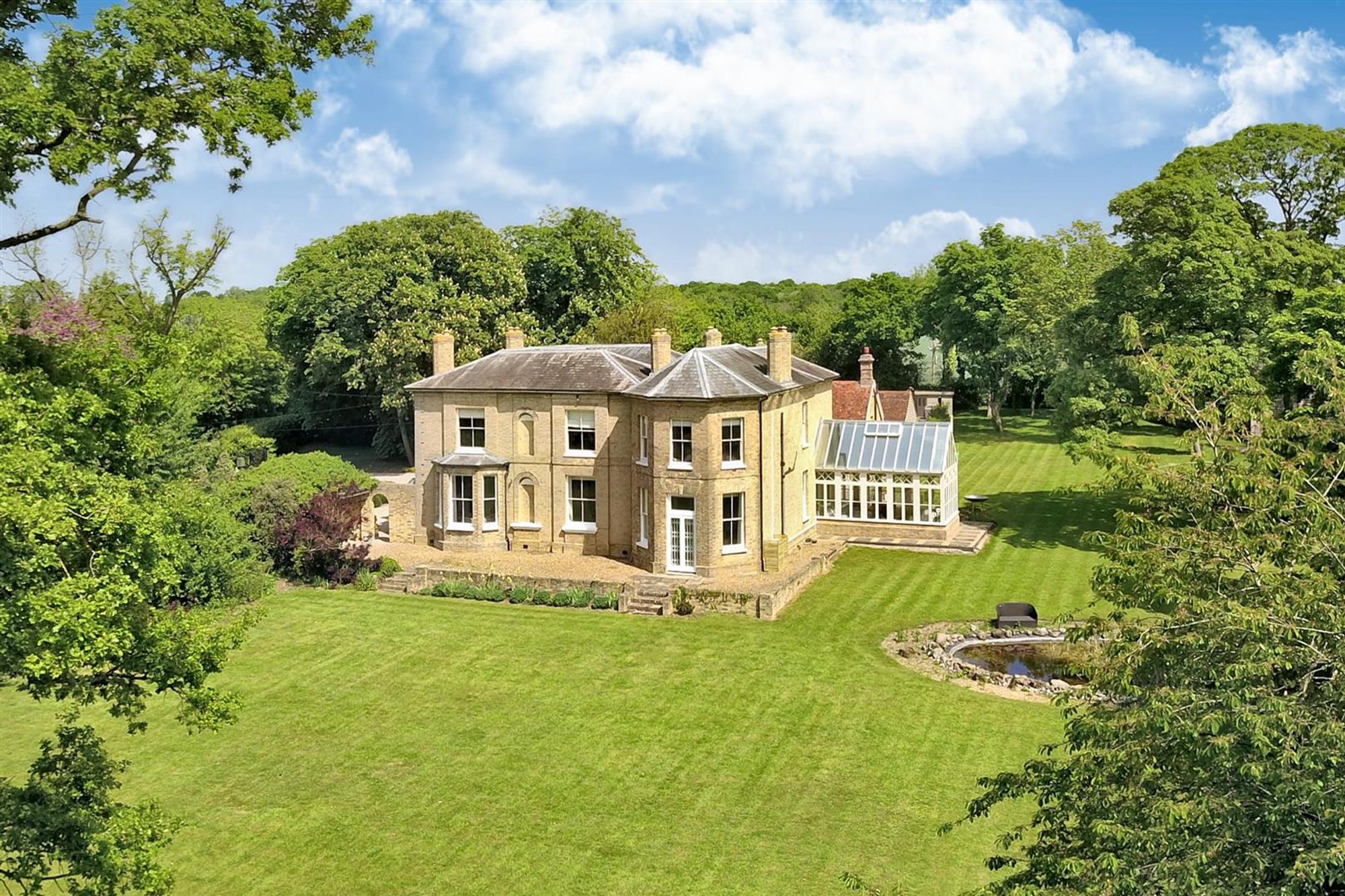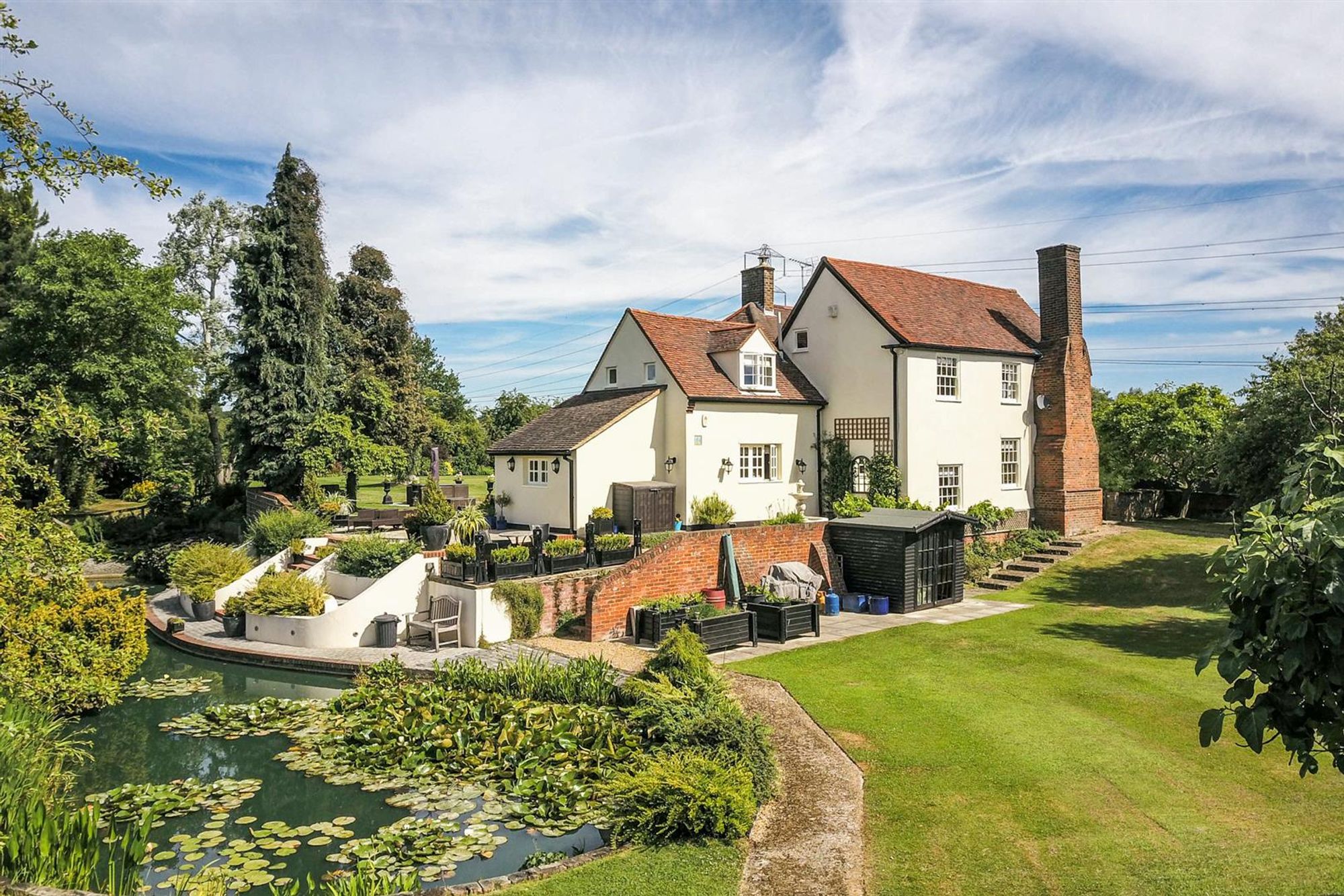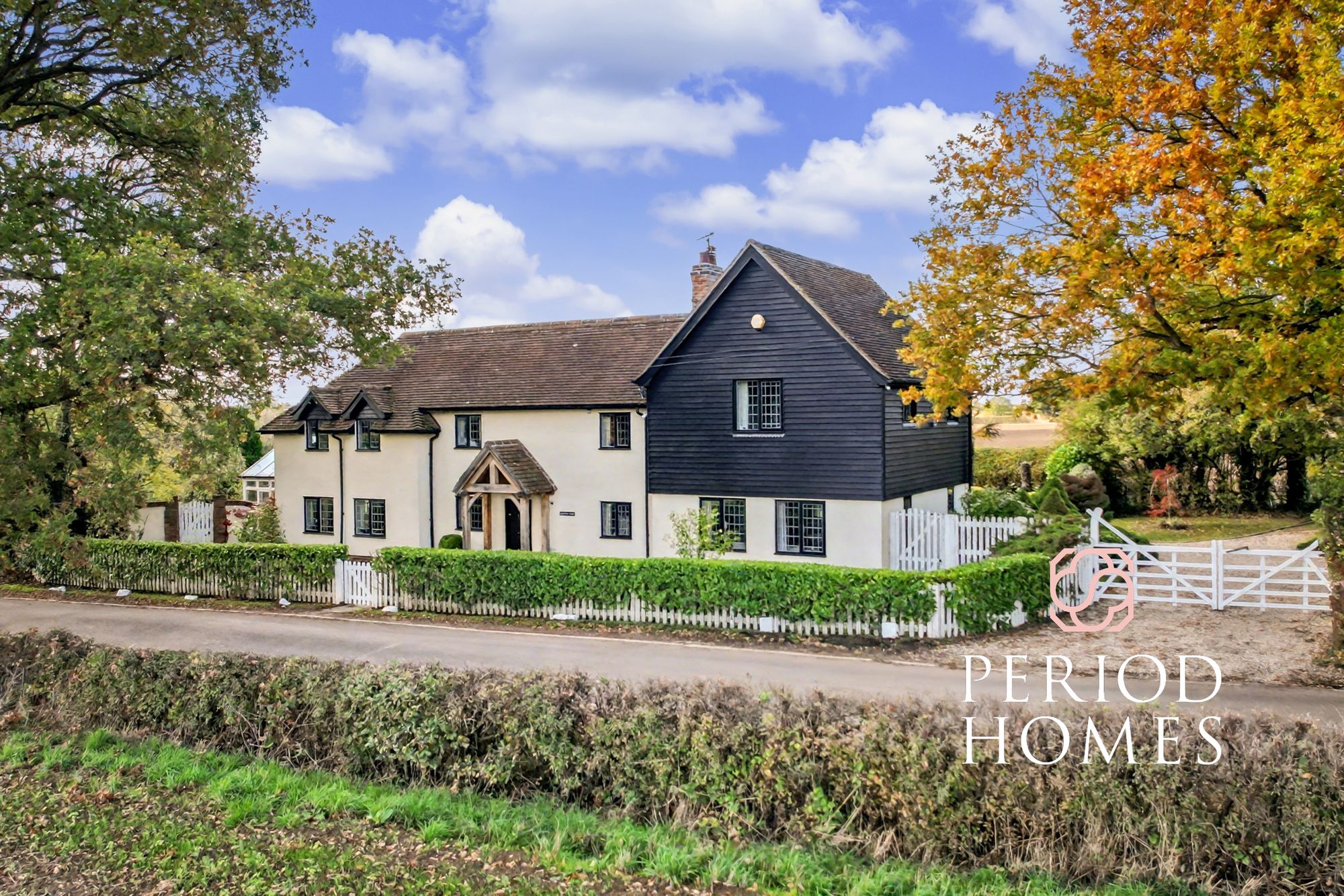The Old Rectory, Stock Village
Price £3,350,000
9 Bedroom
Detached House
Overview
9 Bedroom Detached House for sale in The Old Rectory, Stock Village
Set in a premier position within central Stock, The Old Rectory is a distinguished Georgian residence set within circa 1.5 acres of mature grounds of mature grounds.
Set in a premier position within central Stock, The Old Rectory is a distinguished Georgian residence set within circa 1.5 acres of mature grounds. Elements of the original 14th-century rectory are incorporated into the later Georgian structure; the property was separated from church ownership shortly after the Second World War, and the result is a substantial, flexible home that blends period character with every comfort of modern family living.
The house has undergone extensive but sympathetic refurbishment in recent years. Original features, including fireplaces, deep-set sash windows, and high ceilings on both the ground and first floors have all been preserved and elevated, while contemporary finishes make for luxury living within the characterful fabric. Built of red brick under a tiled roof, the principal south-facing elevations draw in excellent natural light. Broad windows frame long views - particularly from the upper floors - across glebe land towards the parish church. A vestibule leads to a generous reception hall with timber flooring, panelled ceiling and a sweeping, curved staircase. At the front, two large reception rooms look towards the church; the dining room enjoys a full-height bay with garden outlooks. Opposite, next to the kitchen, a 17 ft reception room finished in heritage tones features a marble fireplace with cornice and ceiling rose.
The glorious kitchen/breakfast room is open-plan, fitted with bespoke Shaker cabinetry around a substantial island. An inner hall links two garden-facing living spaces currently used as a sitting room and playroom. A utility, cloakroom and washroom complete the ground floor. Across the upper storeys are up to nine bedrooms, with scope to configure suites as desired, served by six bath/shower rooms, four of which are en-suite.
Externally, the garden wraps around the house. To the front, lawns sweep down to the driveway and parkland-style fencing, with land continuing towards the church. The professionally landscaped rear garden provides a flagstone terrace for outdoor dining, and a heated swimming pool with electric safety cover. Wide lawns and island beds give year-round colour and structure.
Anti-Money Laundering Checks and Legal Support:
A mandatory Anti-Money Laundering (AML) check is required on all buyers and sellers and is facilitated via our legal partner at a cost of £65 per property payable upon instruction. The service also provides access to an unlimited legal advice helpline staffed by qualified solicitors to assist with any questions you may have during your moving journey, and Mover Protection which is designed to help recoup certain costs if your sale or purchase falls through through no fault of your own (terms and limits apply).
Energy Efficiency Current: 67.0
Energy Efficiency Potential: 83.0
Important Information
- This is a Freehold property.
- This Council Tax band for this property is: G







