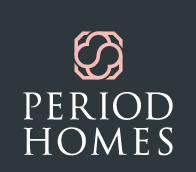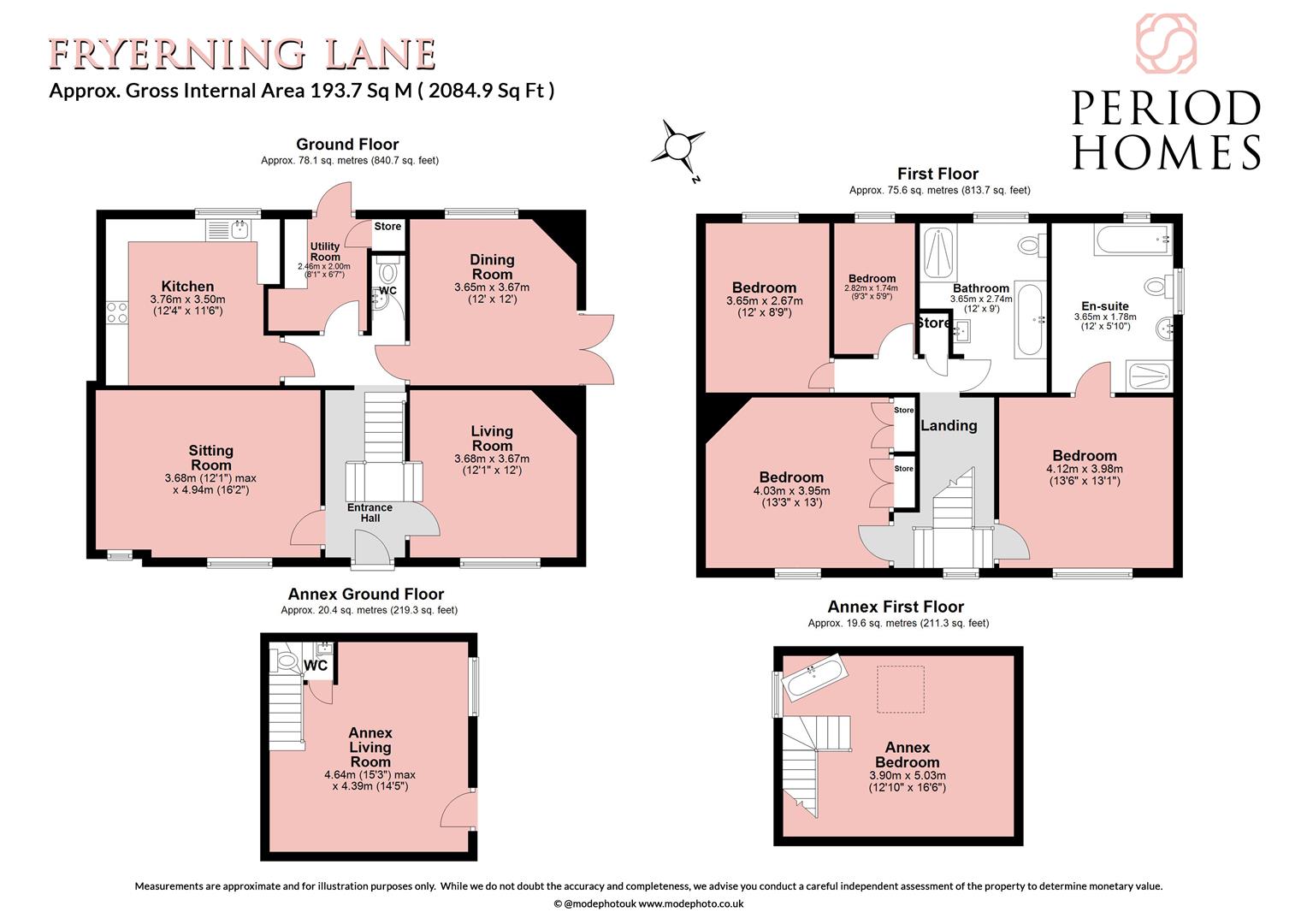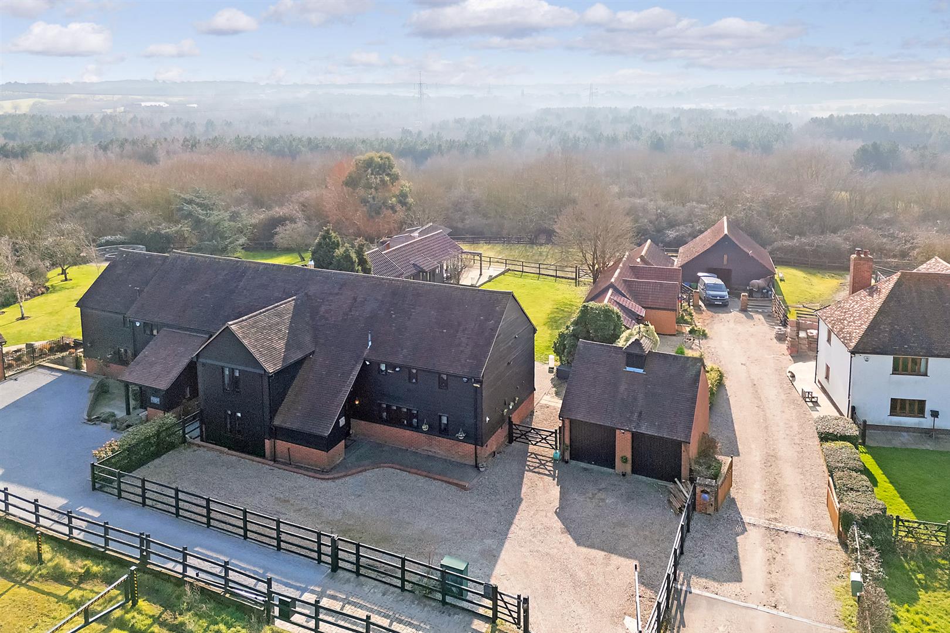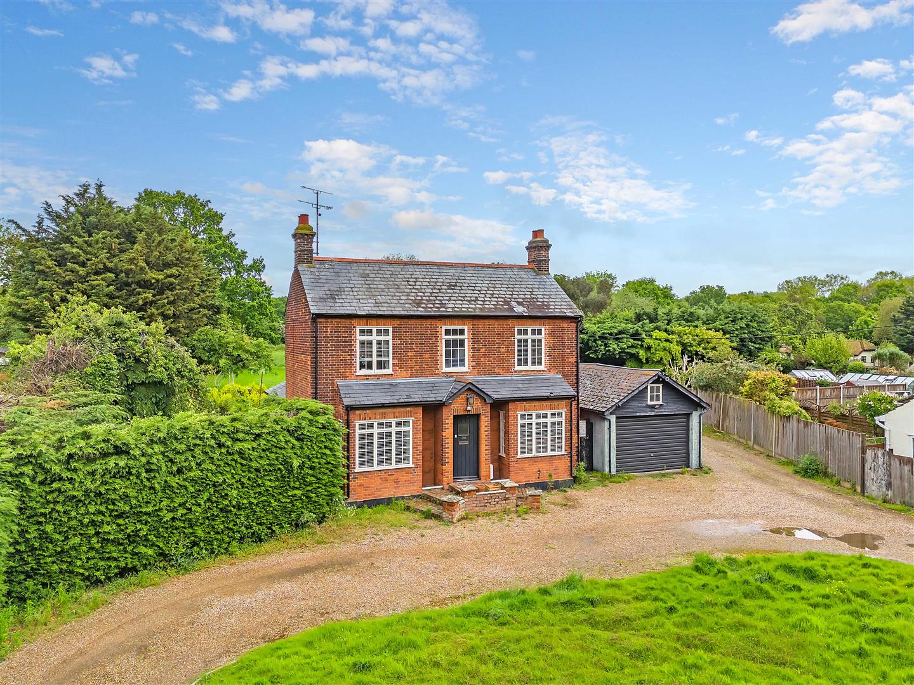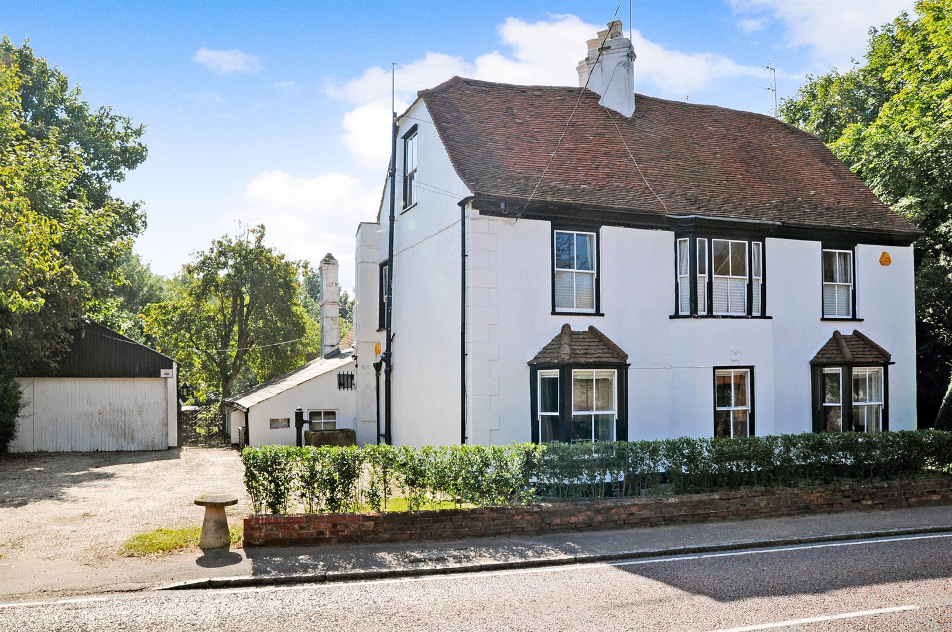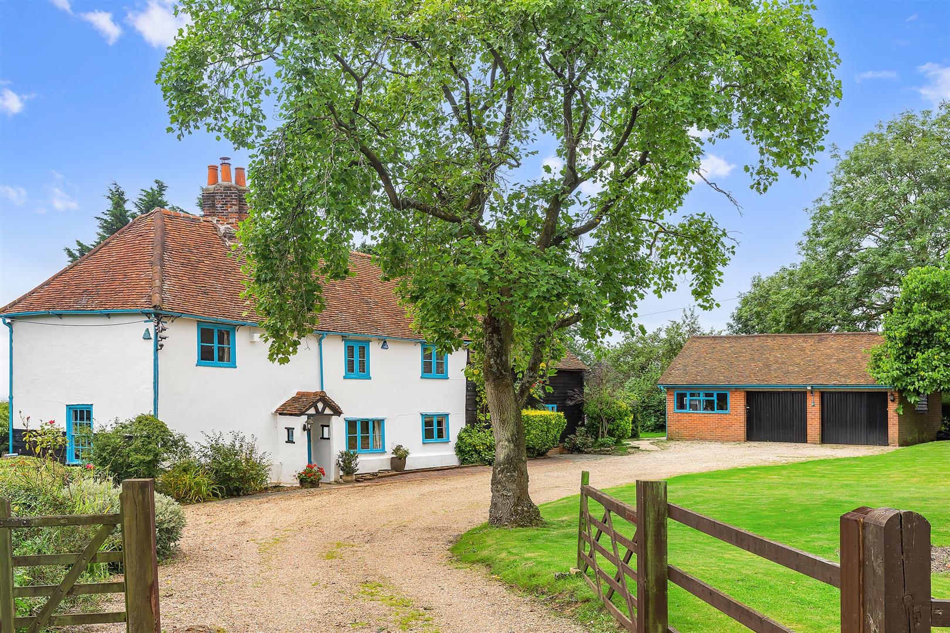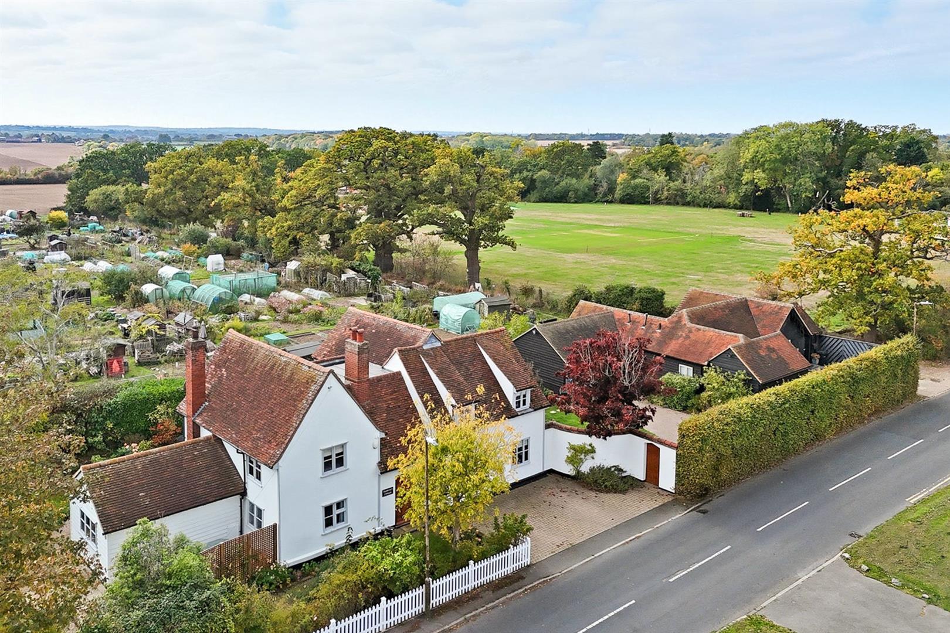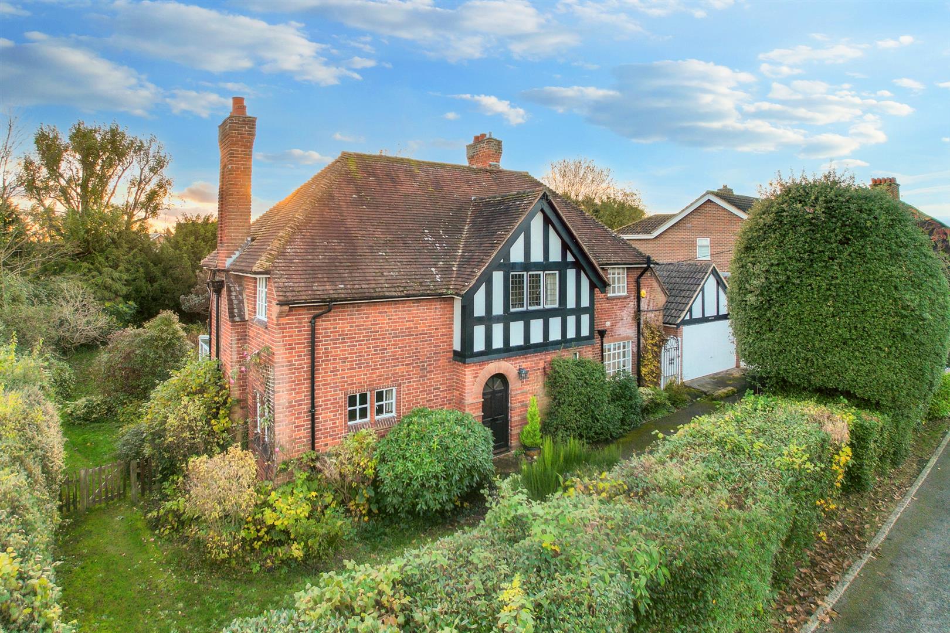Fryerning Lane, Ingatestone
Guide Price £1,200,000
5 Bedroom
Detached House
Overview
5 Bedroom Detached House for sale in Fryerning Lane, Ingatestone
OFFERED WITH NO ONWARD CHAIN
VICTORIAN - A substantial detached five bedroom home in the very heart of Ingatestone, tucked just off the High Street, offering a sumptuous detached annexe arranged over two floors, and a large gated driveway.
Fully refurbished by the present owners, the property offers a welcoming hallway and a fabulous spacious arrangement of entertaining space, with a choice of reception, family and dining rooms. The kitchen is of a great size and well-fitted with shaker units, plus a separate utility room and cloakroom/WC. To the first floor there are four bedrooms, the master having a five-piece en-suite, plus a modernised family bathroom.
The property has the benefit of historic planning to enlarge. The present owners have advised that this can be re examined which will lead to a greater footprint particularly on the ground floor.
Parking is provided via the driveway for several vehicles, with gated side access to the rear garden, which offers a good degree of privacy and screening due to the careful planting of hedging, plus artificial lawn and planting borders.
Located in a prominent position within Ingatestone village, close to the High Street shops and amenities, and also within walking distance of the mainline railway station and the three popular & well-reputed schools.
Entrance Hall -
Cloakroom/Wc -
Living Room - 4.93m x 3.94m (16'2 x 12'11) -
Snug - 3.96m x 3.63m (13'0 x 11'11) -
Dining Room - 3.63m x 3.63m (11'11 x 11'11) -
Kitchen - 3.56m x 3.40m (11'8 x 11'2) -
Utility Room - 2.59m x 1.57m (8'6 x 5'2) -
First Floor Landing -
Bedroom One - 3.96m x 3.48m (13'0 x 11'5) -
En-Suite Bathroom -
Bedroom Two - 3.94m x 2.79m (12'11 x 9'2) -
Bedroom Three - 3.61m x 2.72m (11'10 x 8'11) -
Bedroom Four - 3.56m x 2.67m (11'8 x 8'9) -
Bathroom -
Rear Garden -
Annexe -
Reception Room - 4.57m x 4.34m (15'0 x 14'3) -
First Floor - Bedroom - 4.88m x 3.94m (16'0 x 12'11) -
Read more
VICTORIAN - A substantial detached five bedroom home in the very heart of Ingatestone, tucked just off the High Street, offering a sumptuous detached annexe arranged over two floors, and a large gated driveway.
Fully refurbished by the present owners, the property offers a welcoming hallway and a fabulous spacious arrangement of entertaining space, with a choice of reception, family and dining rooms. The kitchen is of a great size and well-fitted with shaker units, plus a separate utility room and cloakroom/WC. To the first floor there are four bedrooms, the master having a five-piece en-suite, plus a modernised family bathroom.
The property has the benefit of historic planning to enlarge. The present owners have advised that this can be re examined which will lead to a greater footprint particularly on the ground floor.
Parking is provided via the driveway for several vehicles, with gated side access to the rear garden, which offers a good degree of privacy and screening due to the careful planting of hedging, plus artificial lawn and planting borders.
Located in a prominent position within Ingatestone village, close to the High Street shops and amenities, and also within walking distance of the mainline railway station and the three popular & well-reputed schools.
Entrance Hall -
Cloakroom/Wc -
Living Room - 4.93m x 3.94m (16'2 x 12'11) -
Snug - 3.96m x 3.63m (13'0 x 11'11) -
Dining Room - 3.63m x 3.63m (11'11 x 11'11) -
Kitchen - 3.56m x 3.40m (11'8 x 11'2) -
Utility Room - 2.59m x 1.57m (8'6 x 5'2) -
First Floor Landing -
Bedroom One - 3.96m x 3.48m (13'0 x 11'5) -
En-Suite Bathroom -
Bedroom Two - 3.94m x 2.79m (12'11 x 9'2) -
Bedroom Three - 3.61m x 2.72m (11'10 x 8'11) -
Bedroom Four - 3.56m x 2.67m (11'8 x 8'9) -
Bathroom -
Rear Garden -
Annexe -
Reception Room - 4.57m x 4.34m (15'0 x 14'3) -
First Floor - Bedroom - 4.88m x 3.94m (16'0 x 12'11) -
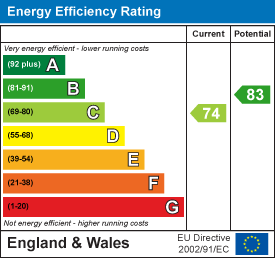
Hatch Road, Pilgrims Hatch, Brentwood
4 Bedroom Detached House
Hatch Road, Pilgrims Hatch, Brentwood
Bournebridge Lane, Stapleford Abbotts
5 Bedroom Detached House
Bournebridge Lane, Stapleford Abbotts
Cottage & 3 Bed Bungalow - Church Road, Hatfield Peverel
7 Bedroom Detached House
Cottage & 3 Bed Bungalow - Church Road, Hatfield Peverel
