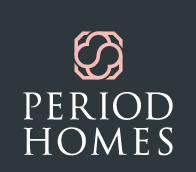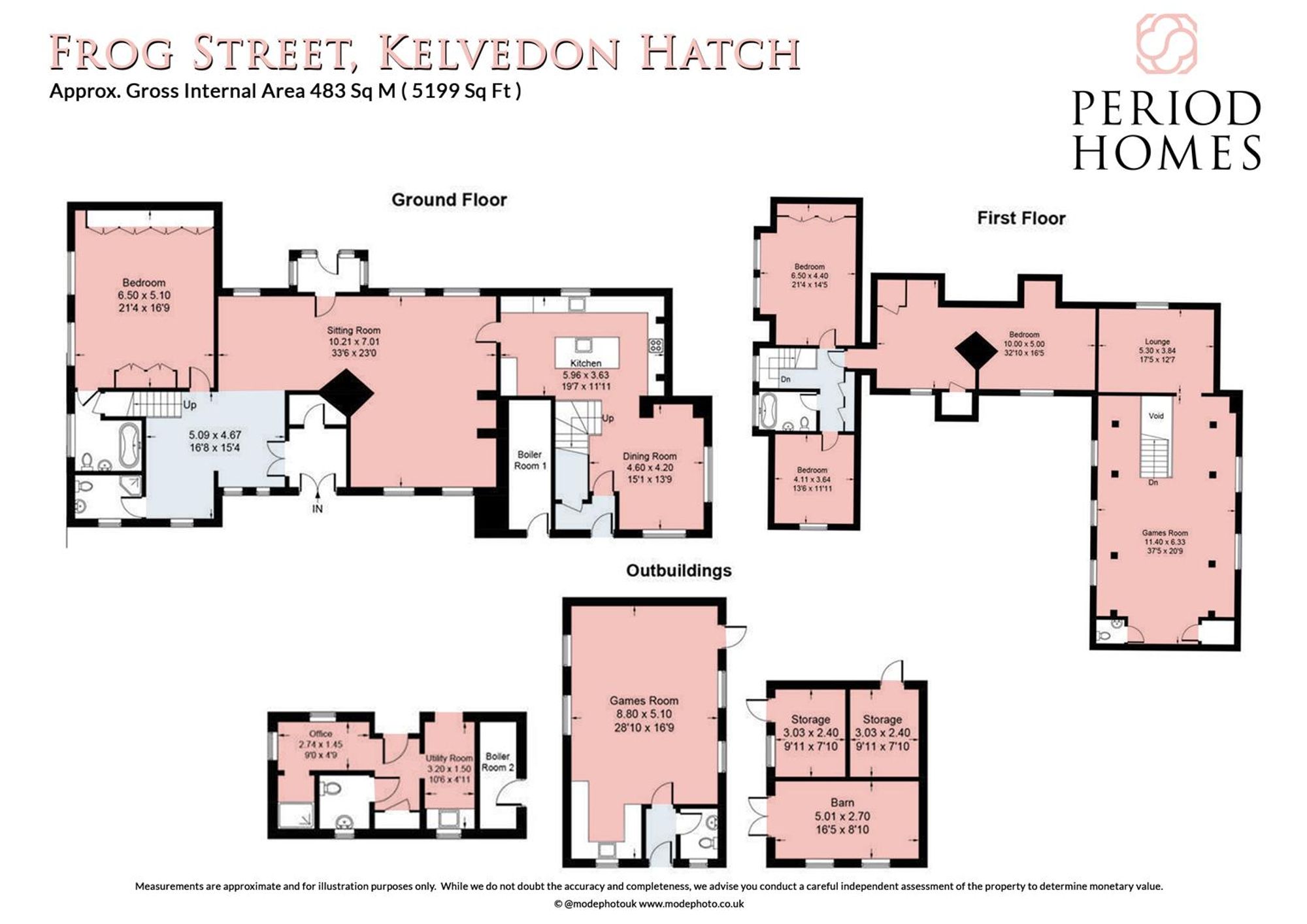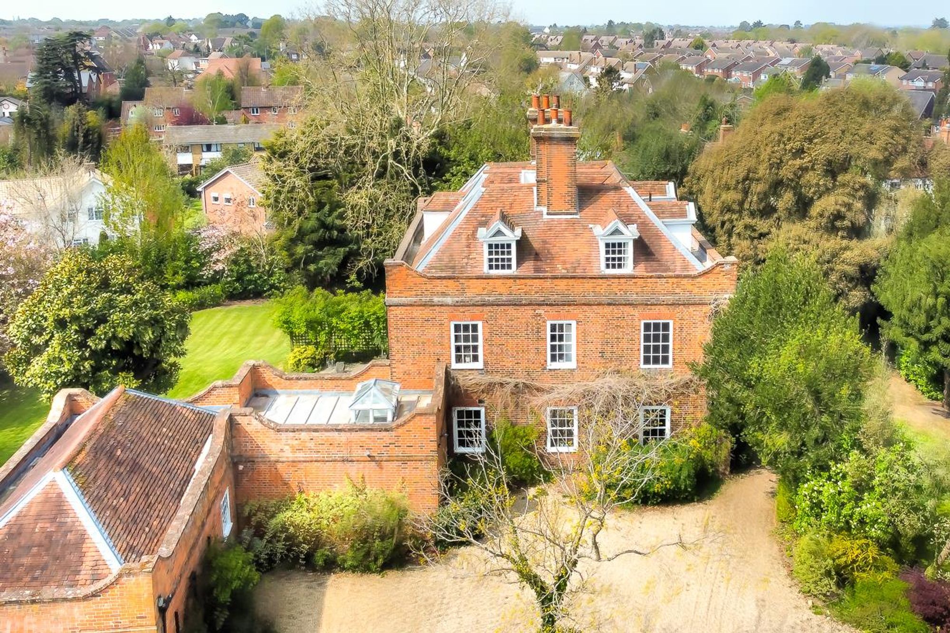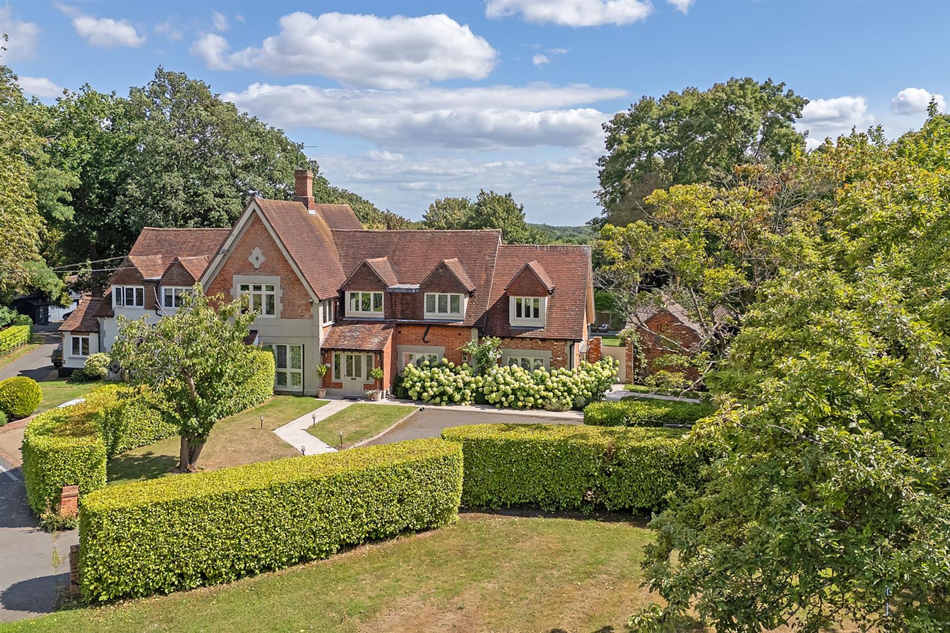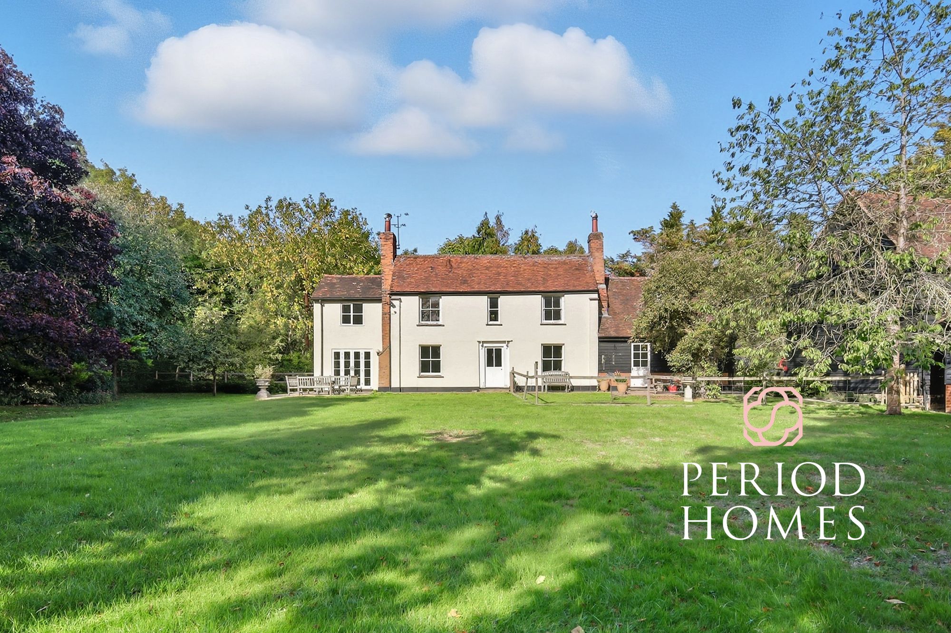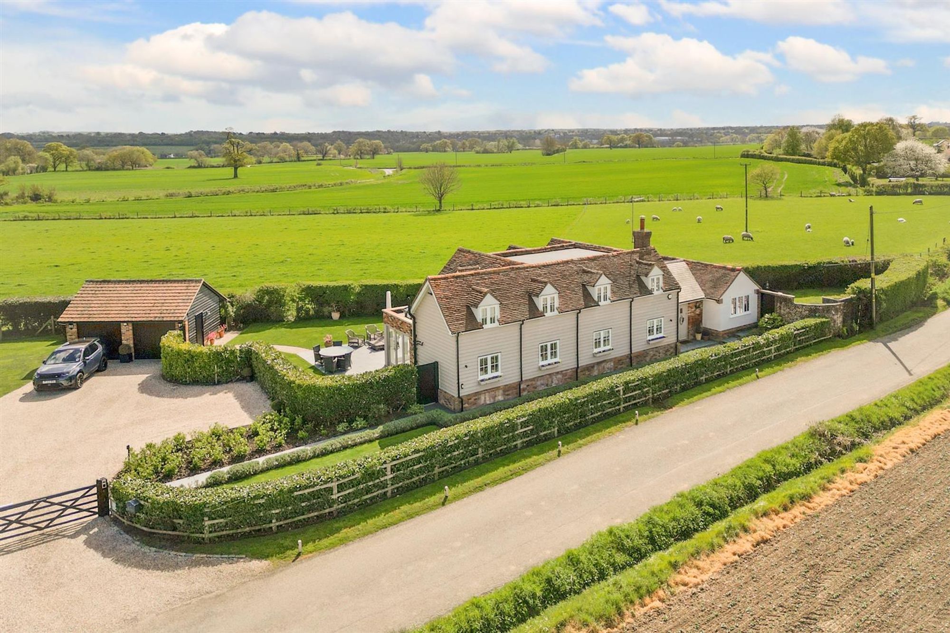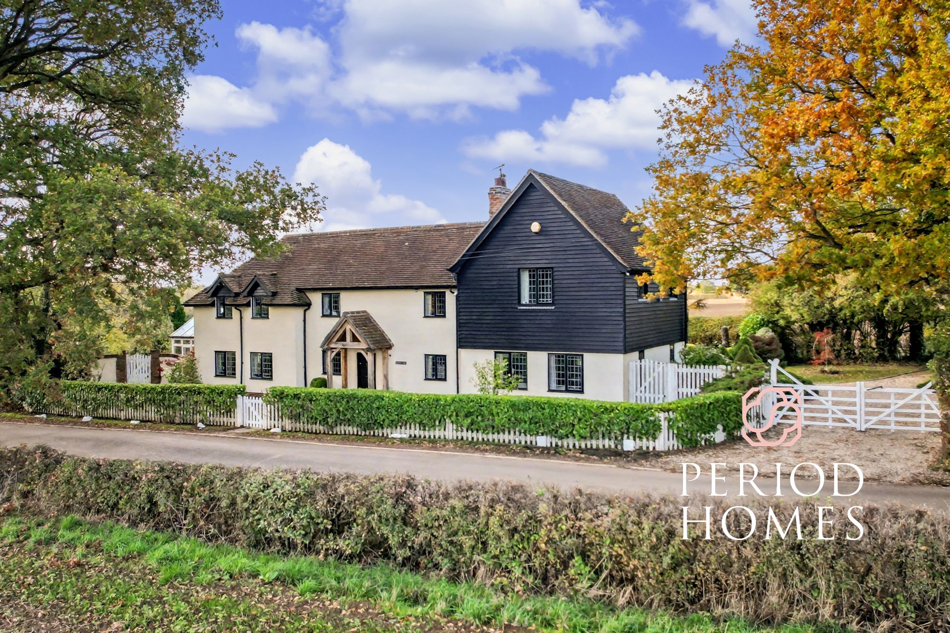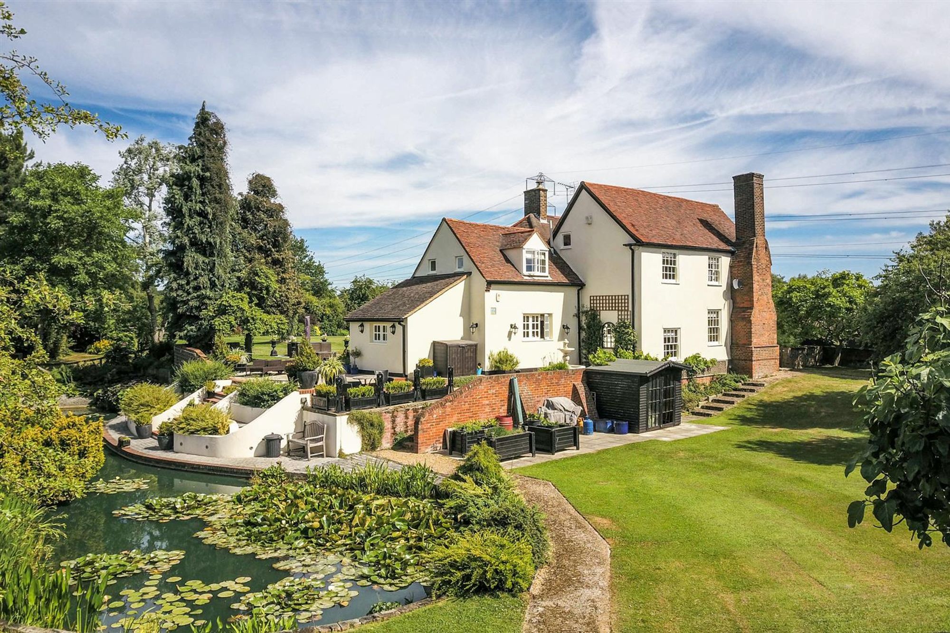Frog Street, Kelvedon Hatch
Price £1,650,000
4 Bedroom
Detached House
Overview
4 Bedroom Detached House for sale in Frog Street, Kelvedon Hatch
Key Features:
- Distinctive late-18th-century home with Victorian additions and superb character
- Set in two acres of landscaped gardens with sweeping lawns and mature trees
- Around 4,400 sq. ft. of versatile accommodation, ideal for a growing family
- Clive Christian kitchen with marble finishes, Wolf range and Sub-Zero fridge
- Multiple receptions with exposed beams, original brickwork, and open fireplace
- Detached home office, games room/annex, and barn with storage rooms
- Terrace with views across an ornamental lily pond, plus gated carriage drive
Dating back to the late 18th century, with later Victorian enhancements, this distinctive four-bedroom detached residence is rich in history and charm. Nestled within grounds approaching two acres, the property is surrounded by sweeping lawns, mature planting, and a variety of useful outbuildings.
A wide terrace at the rear enjoys tranquil views across an ornamental lily pond, while secure wrought-iron gates open to a carriage driveway and covered carport, ensuring ample parking. Offering approximately 4,397 sq. ft. of flexible living space, “Orchardene” is perfectly suited to a large or growing family and benefits from additional external accommodation including a dedicated home office, a separate games room ideal as an annex, plus a barn with adjoining storage areas.
Inside, the ground floor combines character features with spacious living areas. The main sitting room boasts tiled flooring, windows to front and rear, original exposed beams, brickwork, and a striking open fireplace. Designed with a semi-open plan layout, the space cleverly separates areas for dining and relaxing. From here, a wide staircase rises to the first floor, while additional doors lead to a ground-floor shower room and a generous double bedroom with fitted wardrobes and a luxurious en-suite complete with freestanding roll-top bath. On the opposite side of the house lies a bespoke Clive Christian kitchen with marble flooring and work surfaces, centred around a large island unit with inset sink and seating. Premium appliances include a Wolf range cooker and a double Sub-Zero fridge/freezer. This stylish kitchen opens onto a dining room, from which a second staircase leads upstairs.
The staircase from the dining area opens onto an impressive first-floor games room measuring 37’5” x 20’9”, with dual-aspect windows, a separate WC, and a large storage cupboard. A door leads through to a further lounge area. The remaining upstairs space is accessed via the second staircase, leading to a landing with storage and three additional bedrooms, as well as a beautifully finished family bathroom with another freestanding bath.
Externally, the landscaped gardens offer a blend of open lawns and mature planting, along with a large paved terrace that enjoys sweeping views across the lily pond. Several detached outbuildings provide superb versatility: a home office with WC and utility, a self-contained games room with kitchenette and WC (well-suited to annex conversion), and a barn with double doors and two sizeable storage rooms. The owners note that planning permission was previously granted (now lapsed) for an outdoor swimming pool, with the intended changing block currently used as an additional office. Completing the setting, the secure gated entrance leads into the sweeping carriage driveway and covered carport, offering plentiful parking and adding to the grandeur of this remarkable home.
Anti-Money Laundering Checks and Legal Support:
A mandatory Anti-Money Laundering (AML) check is required on all buyers and sellers and is facilitated via our legal partner at a cost of £65 per property payable upon instruction. The service also provides access to an unlimited legal advice helpline staffed by qualified solicitors to assist with any questions you may have during your moving journey, and Mover Protection which is designed to help recoup certain costs if your sale or purchase falls through through no fault of your own (terms and limits apply).
Energy Efficiency Current: 58.0
Energy Efficiency Potential: 81.0
Important Information
- This is a Freehold property.
- This Council Tax band for this property is: H
