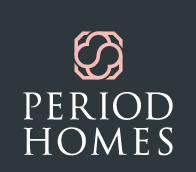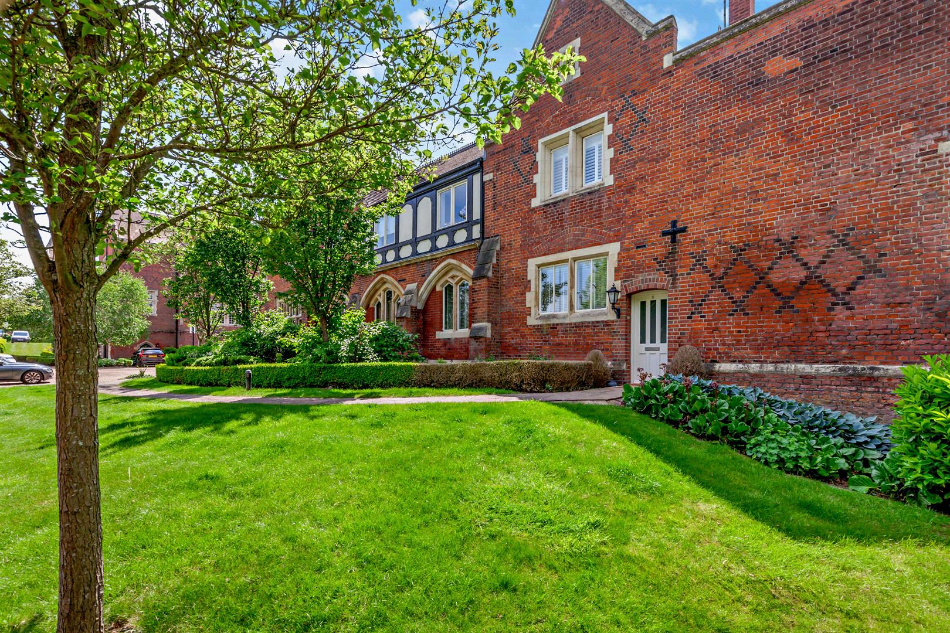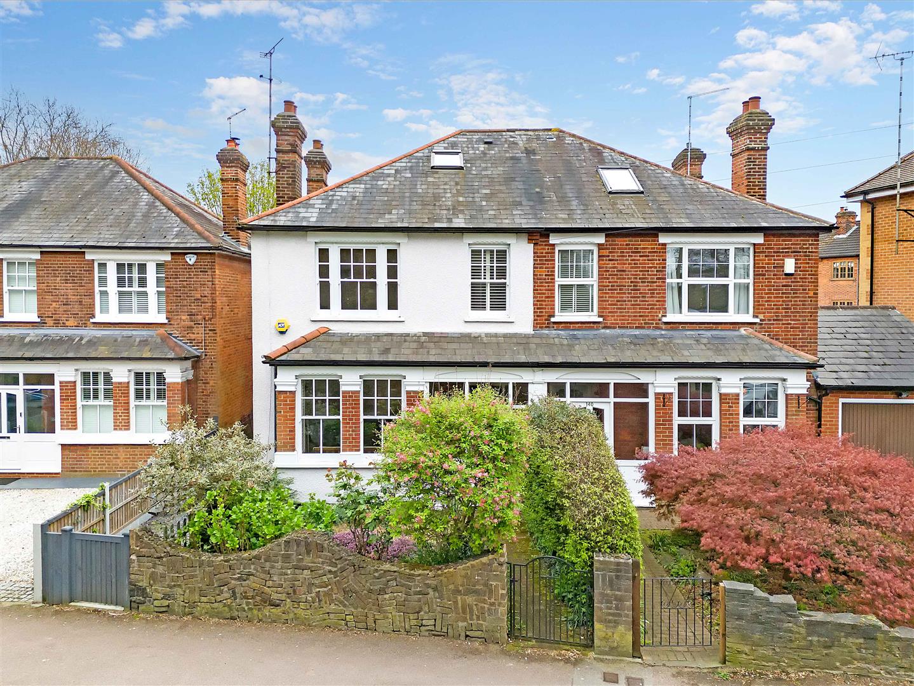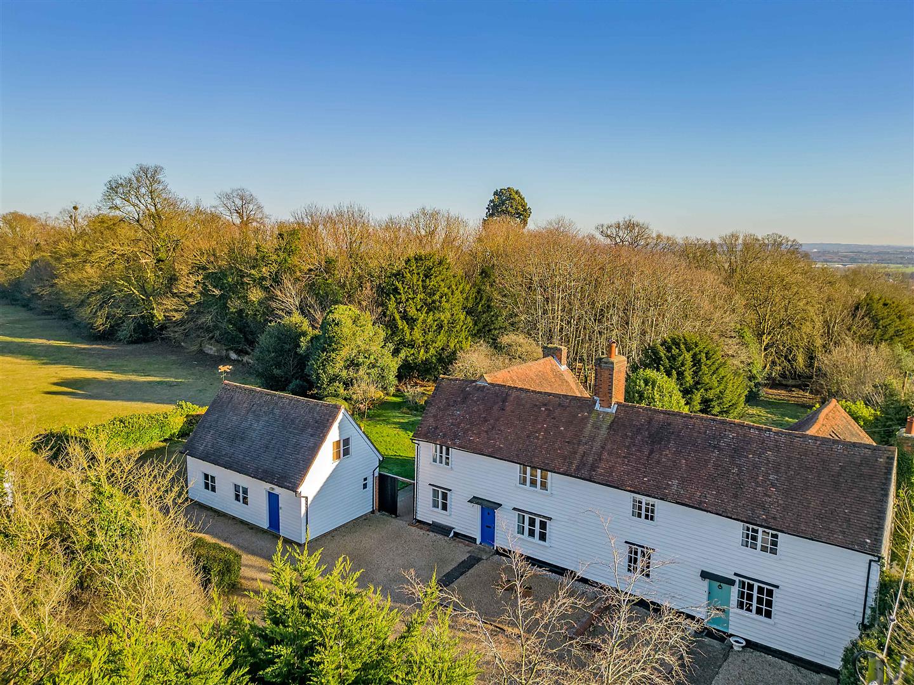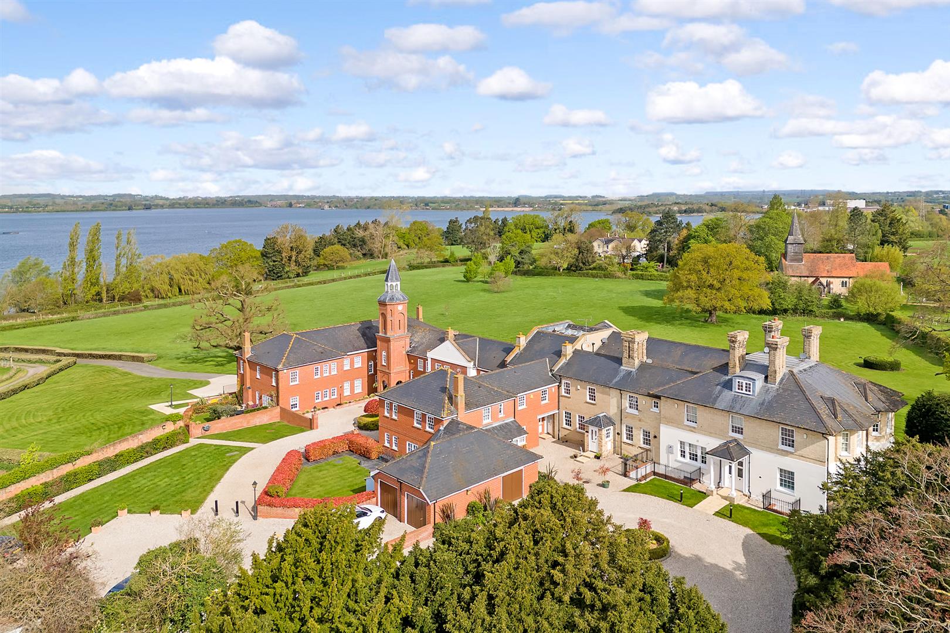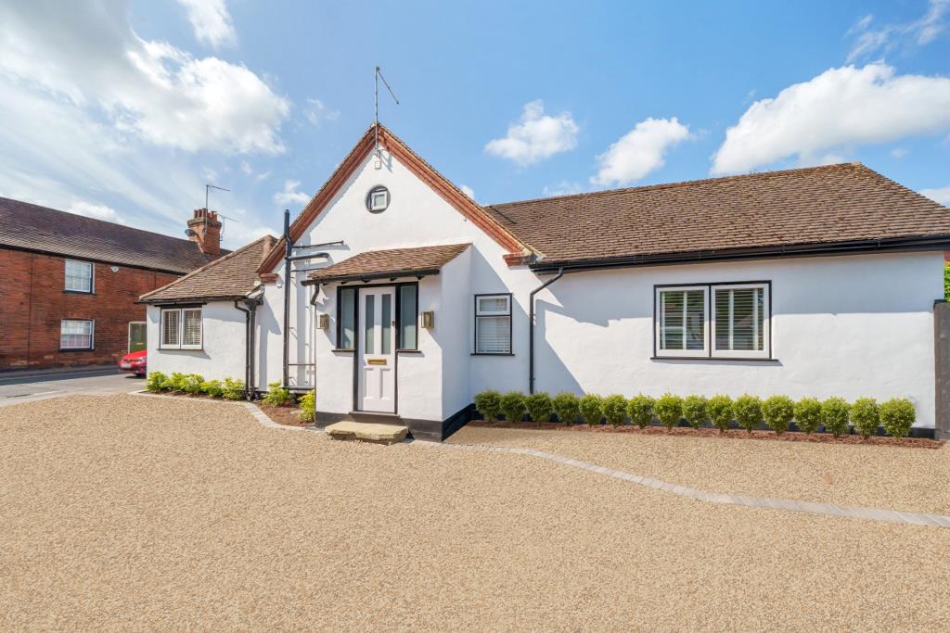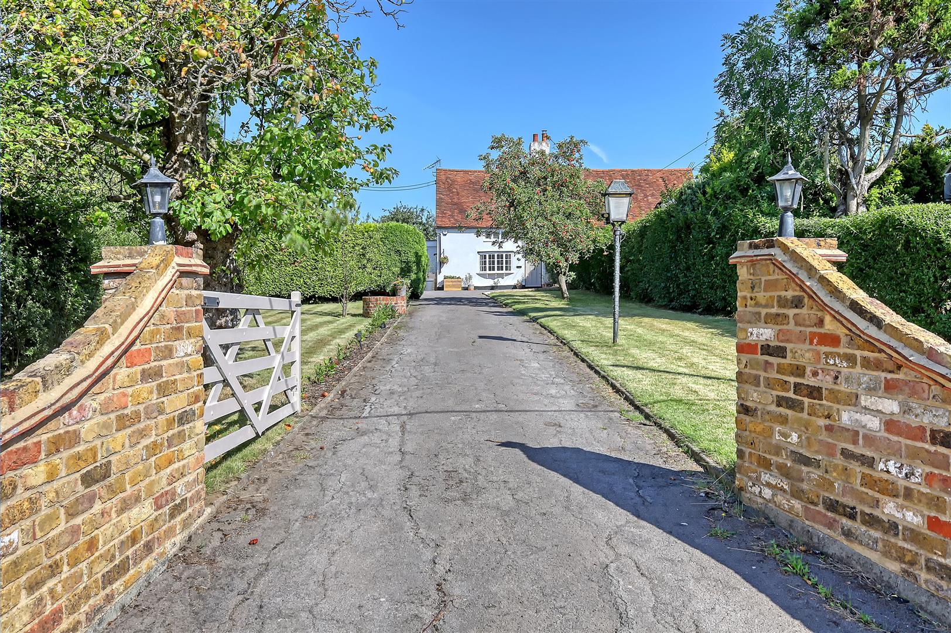
This property has been removed by the agent. It may now have been sold or temporarily taken off the market.
GUIDE PRICE £700,000 - £725,000
A beautiful three bedroom detached period house, believed to date back to the 1600's, retaining a wealth of character features including exposed beams and studwork, fireplaces with cosy wood burners and a farmhouse style kitchen complete with a twin plate Aga.
You enter the property into a tiled hallway with stairs leading to the first floor and a storage cupboard under. To the side is a ground floor shower room, with dual aspect windows and a white suite. The lovely spacious living room runs across the front and is sub-divided by open stud work. To one end is a fireplace and wood burner and to the far end an archway leads to the study. There is a separate dining room with a door out to the garden (this room could be utilised as a ground floor bedroom if required). The farmhouse style kitchen offers space for a breakfast table and chairs and is fitted in a range of cream coloured units with contrasting worktops, a twin plate Aga and tiled floor. To the rear is a separate utility room with matching units to the kitchen and the continuation of the tiled floor with a door leading to the garden.
The charming landing area features a wealth of exposed timbers and gives access to the three bedrooms (one currently used as a first floor sitting room). The master bedroom is located to the rear with a range of eaves storage cupboards and steps down to the spacious bathroom which also interconnects to the main landing. The bathroom is fitted with a white suite including a bath and separate shower cubicle and a range of fitted storage cupboards. The second bedroom is currently used as a sitting room and enjoys lovely country views and features a brick fireplace and wood burner. A door leads to the third double bedroom fitted with a range of wardrobes.
A beautiful three bedroom detached period house, believed to date back to the 1600's, retaining a wealth of character features including exposed beams and studwork, fireplaces with cosy wood burners and a farmhouse style kitchen complete with a twin plate Aga.
You enter the property into a tiled hallway with stairs leading to the first floor and a storage cupboard under. To the side is a ground floor shower room, with dual aspect windows and a white suite. The lovely spacious living room runs across the front and is sub-divided by open stud work. To one end is a fireplace and wood burner and to the far end an archway leads to the study. There is a separate dining room with a door out to the garden (this room could be utilised as a ground floor bedroom if required). The farmhouse style kitchen offers space for a breakfast table and chairs and is fitted in a range of cream coloured units with contrasting worktops, a twin plate Aga and tiled floor. To the rear is a separate utility room with matching units to the kitchen and the continuation of the tiled floor with a door leading to the garden.
The charming landing area features a wealth of exposed timbers and gives access to the three bedrooms (one currently used as a first floor sitting room). The master bedroom is located to the rear with a range of eaves storage cupboards and steps down to the spacious bathroom which also interconnects to the main landing. The bathroom is fitted with a white suite including a bath and separate shower cubicle and a range of fitted storage cupboards. The second bedroom is currently used as a sitting room and enjoys lovely country views and features a brick fireplace and wood burner. A door leads to the third double bedroom fitted with a range of wardrobes.
We have found these similar properties.
Nine Ashes Road, Stondon Massey, Brentwood
3 Bedroom Semi-Detached House
Nine Ashes Road, Stondon Massey, Brentwood
Bearmains, South Hanningfield, Chelmsford
4 Bedroom Townhouse
Bearmains, South Hanningfield, Chelmsford
