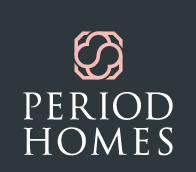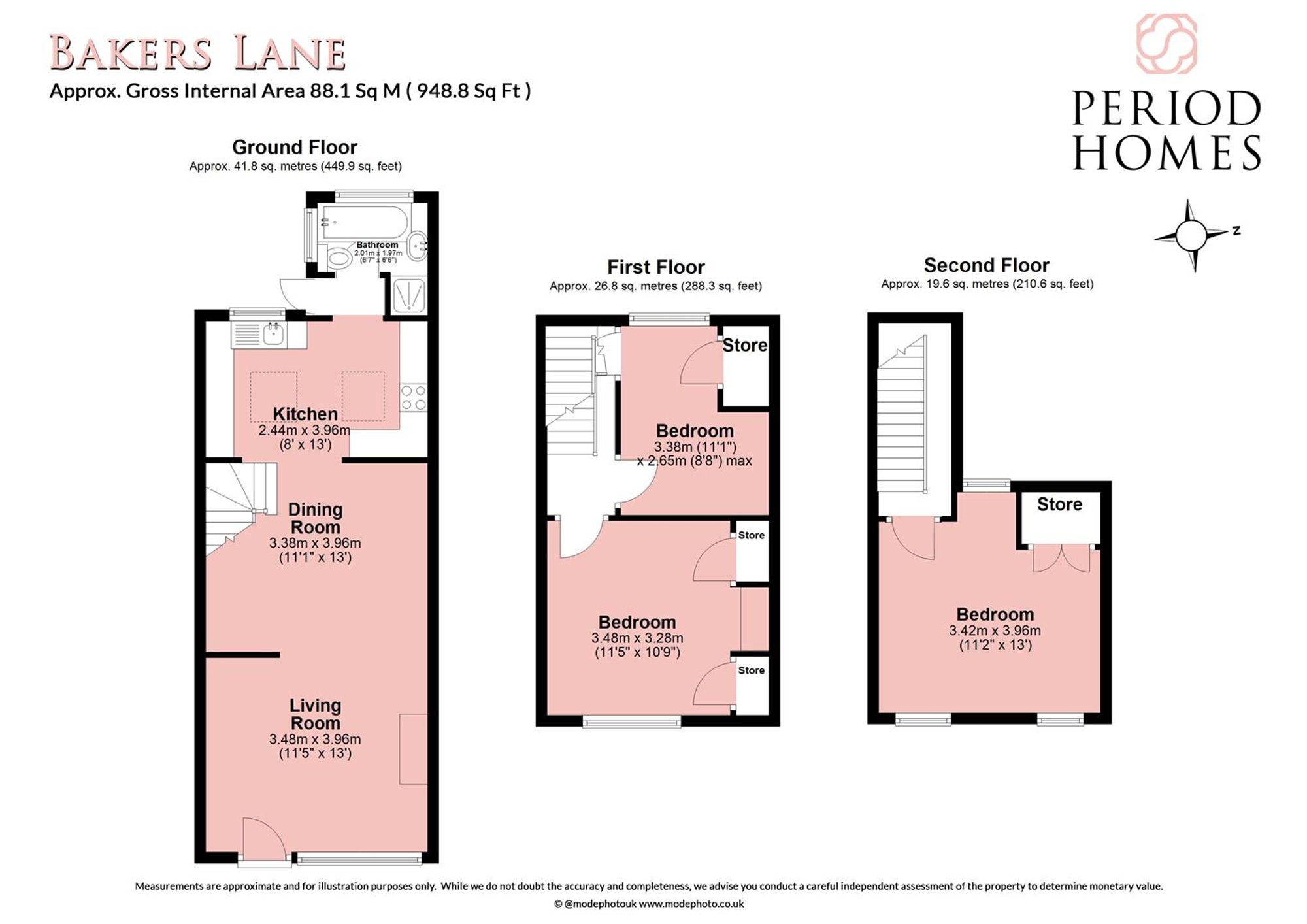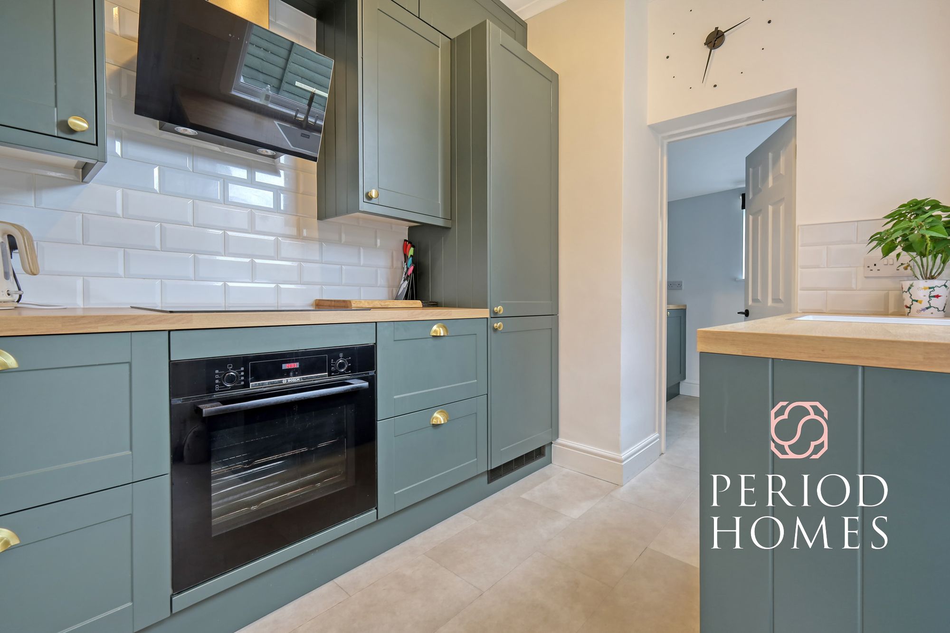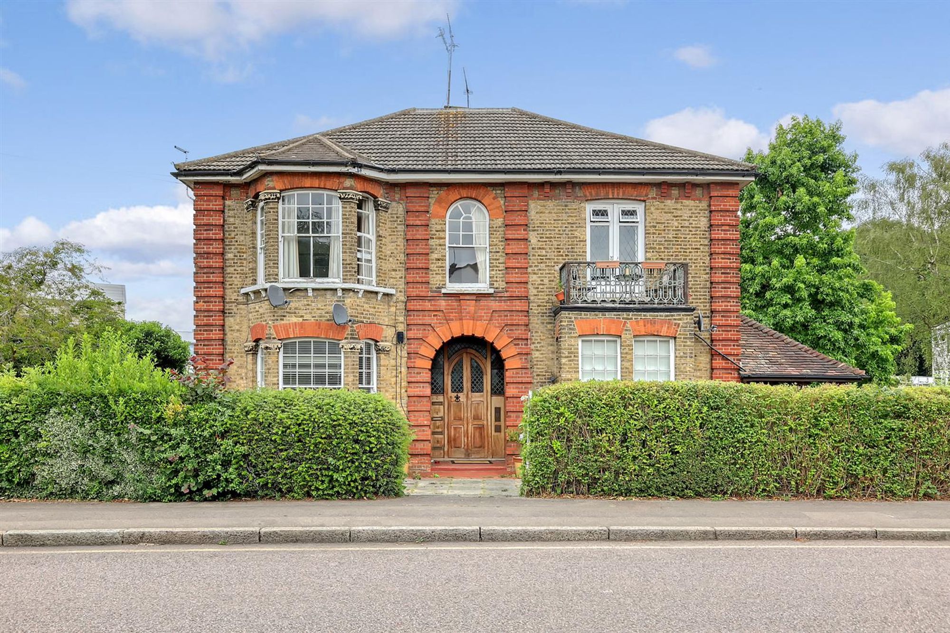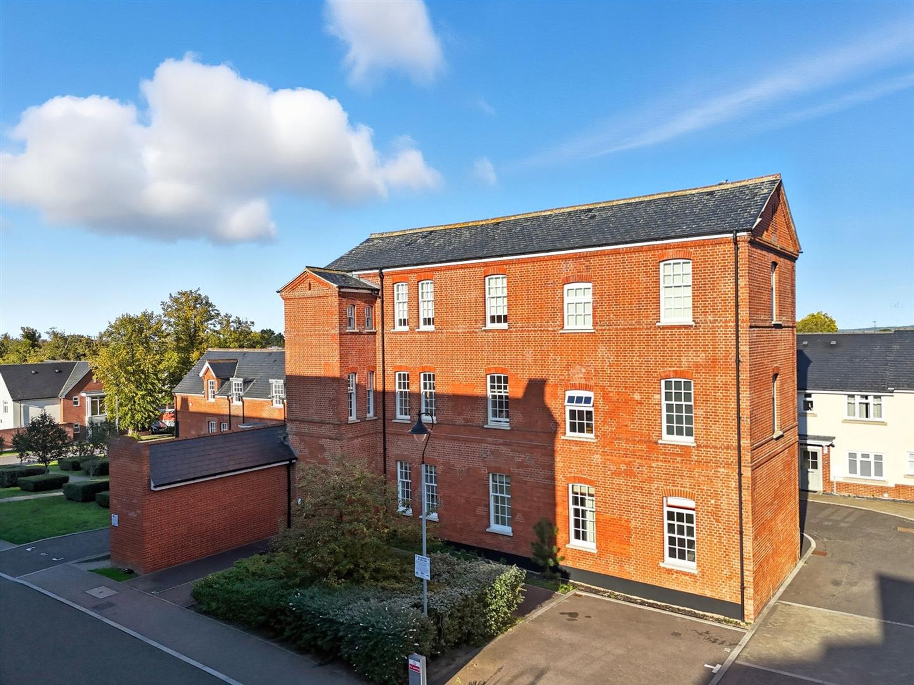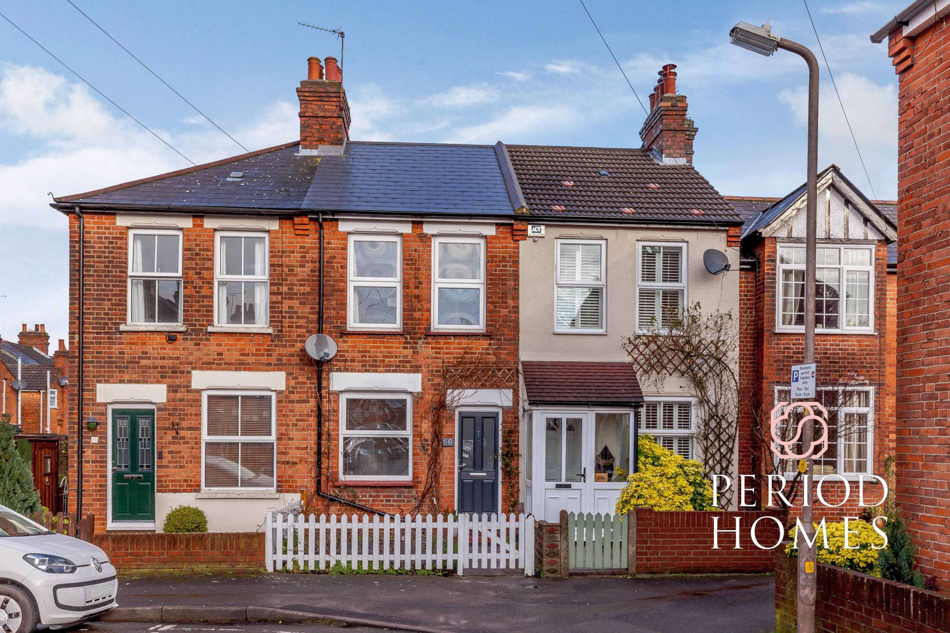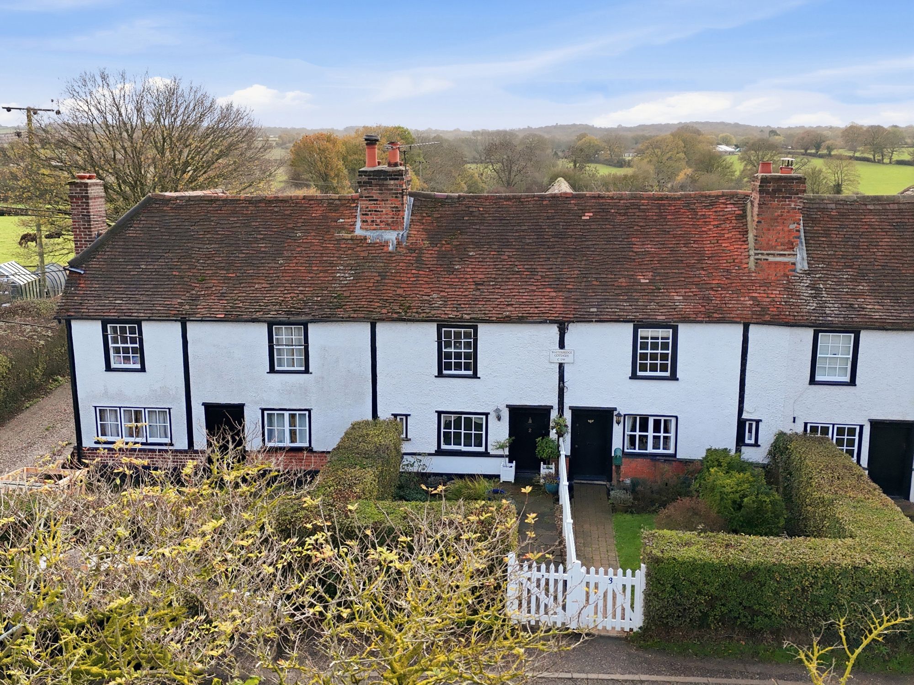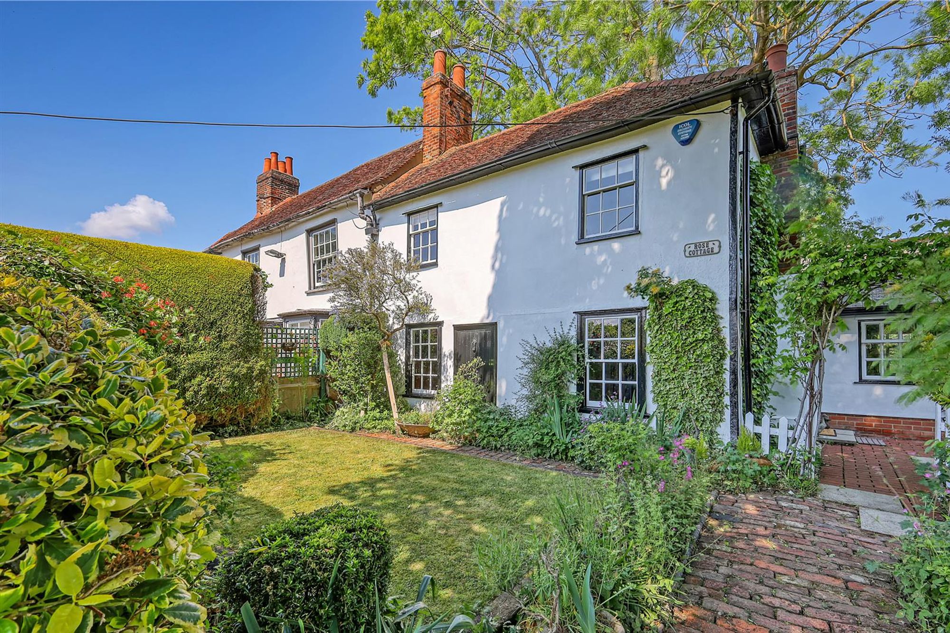Bakers Lane, Ingatestone
Guide Price £400,000
3 Bedroom
Terraced House
Overview
3 Bedroom Terraced House for sale in Bakers Lane, Ingatestone
GUIDE PRICE £400,000-£425,000 This charming period cottage, arranged across three floors and extending to just under 950 sq ft, is set in the very heart of Ingatestone.
Key Features:
- Period cottage
- Three bedrooms
- Sought after central village location
- Short walk to Railway Station
- No onward chain
GUIDE PRICE £400,000-£425,000
This charming period cottage, arranged across three floors and extending to just under 950 sq ft, is set in the very heart of Ingatestone. Perfectly positioned to enjoy the village’s shops, cafés, and amenities, it combines characterful features with flexible living space, offering the ideal blend of period charm and modern convenience.
The ground floor is light and welcoming, with a spacious living room featuring an exposed brick fireplace with wood-burner and timber beams, flowing into a dining room ideal for entertaining. To the rear, the modern fitted kitchen is well equipped with shaker-style units and leads directly into a ground floor bathroom and access to the courtyard garden.
On the first floor, there are two well-proportioned bedrooms, both with built-in storage, while the top floor hosts a generous third double bedroom with vaulted ceilings, exposed brickwork and a bespoke study nook – ideal as a spacious home office.
Outside, the property benefits from a private courtyard garden with rear access, offering a low-maintenance space for seating, potted plants, or a morning coffee in the sunshine. The property is entitled to two residents' parking permits on Bakers Lane for a small annual fee.
Energy Efficiency Current: 58.0
Energy Efficiency Potential: 84.0
Important Information
- This is a Freehold property.
- This Council Tax band for this property is: D
