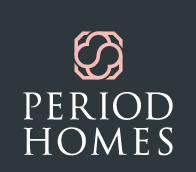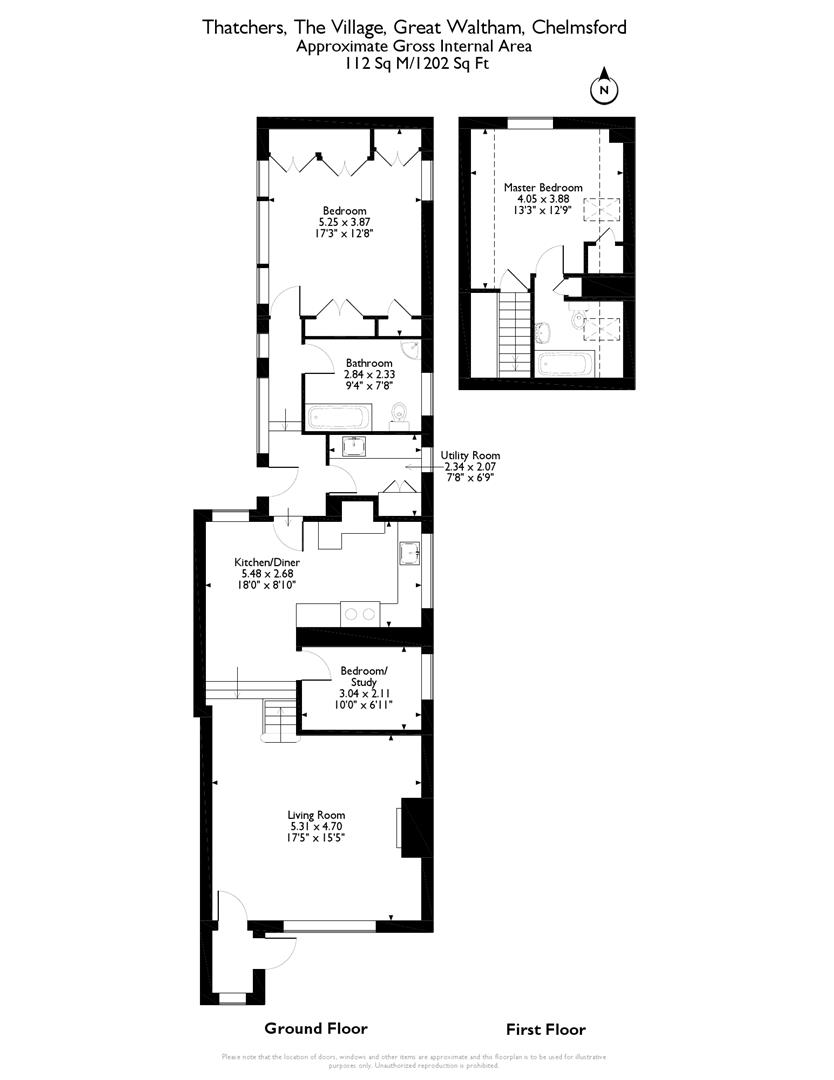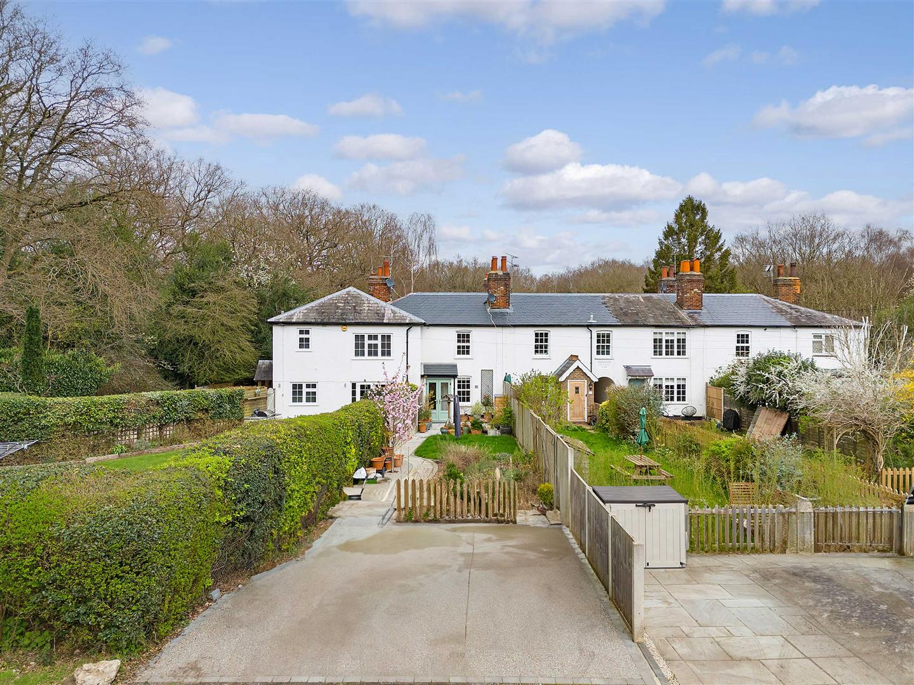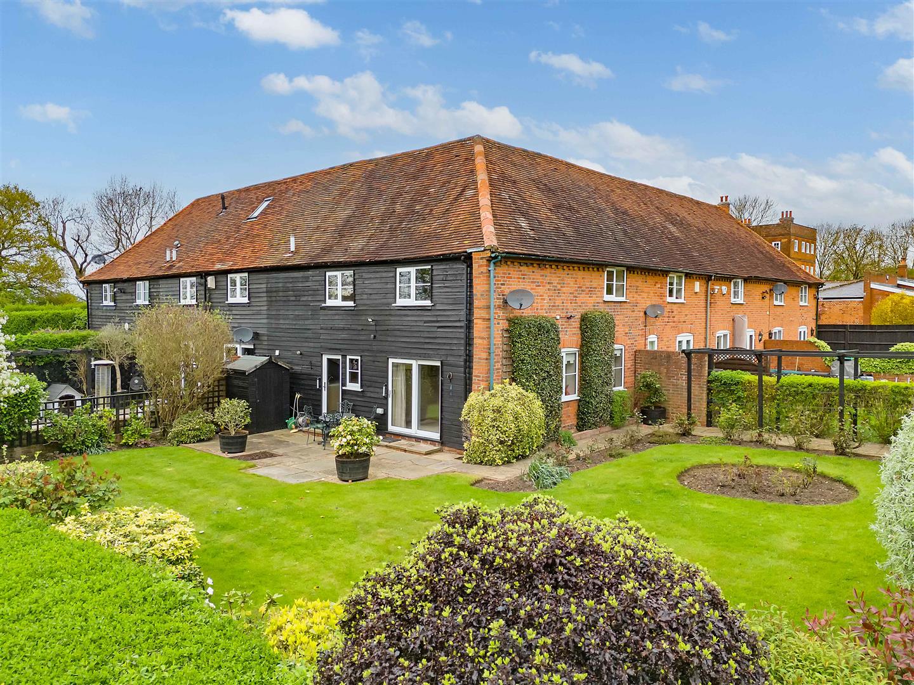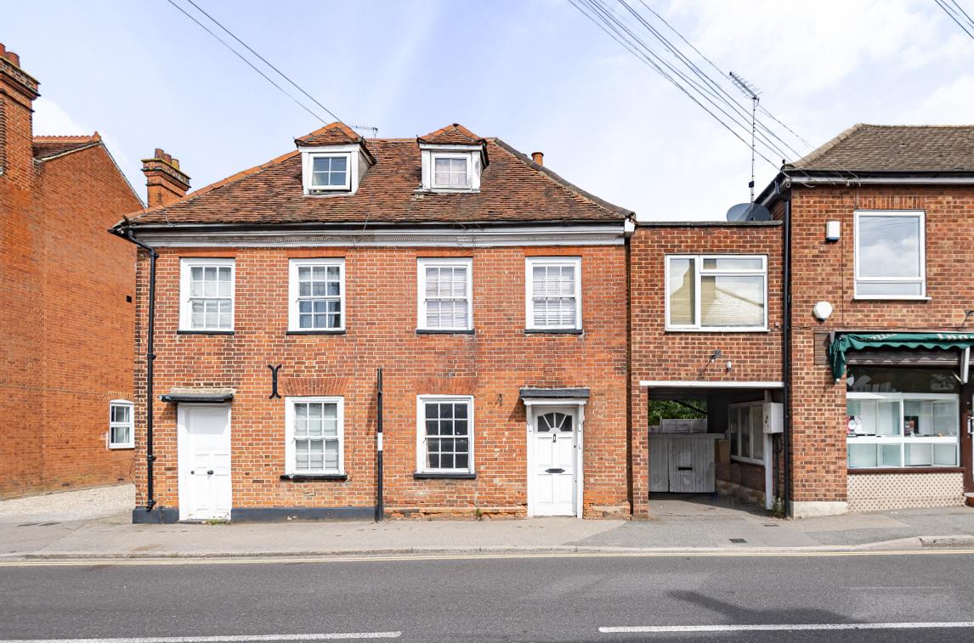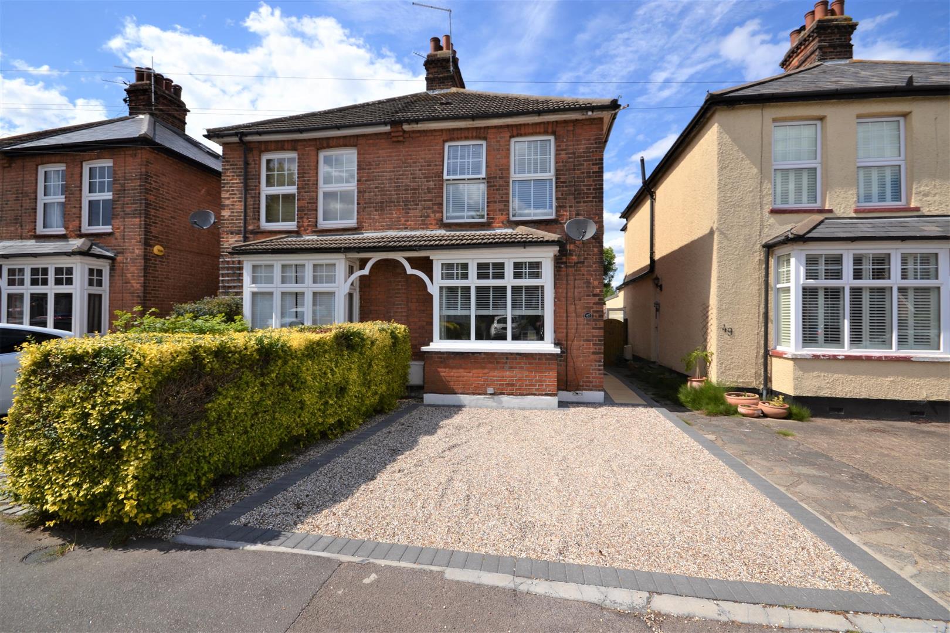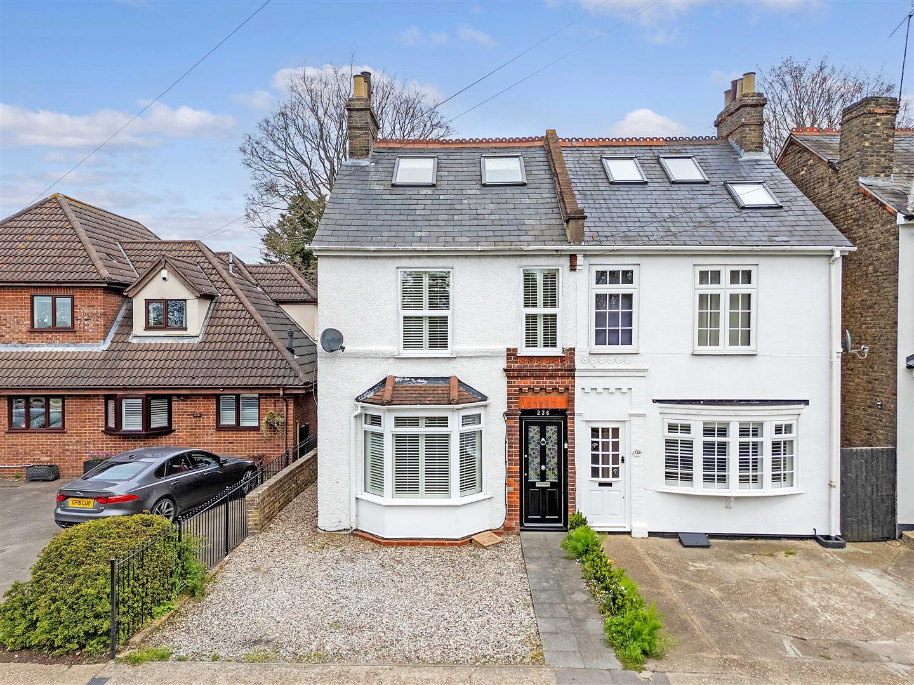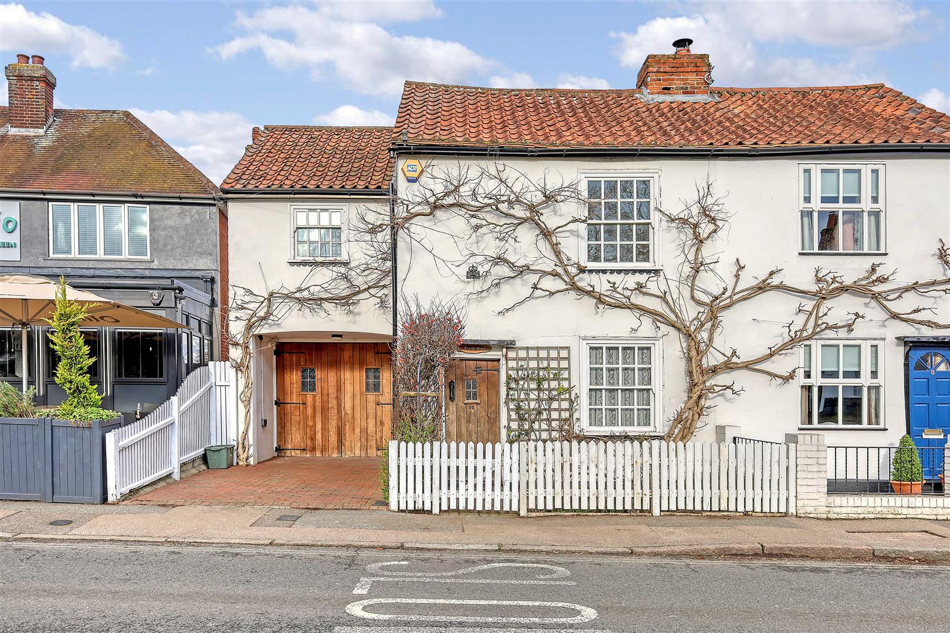SSTC
The Village, Great Waltham, Chelmsford
Price £525,000
2 Bedroom
Link Detached House
Overview
2 Bedroom Link Detached House for sale in The Village, Great Waltham, Chelmsford
18th Century (with later additions) - An exceptional Grade II Listed part thatched period cottage, the only thatched property in The Village, must be one of the finest cottages we have seen. The attention to detail and 'Homes & Gardens' presentation is truly outstanding. The period charm and a split level design, makes this a most desirable home located in the lovely village of Great Waltham, which has a real sense of community, with local amenities and a village school.
The entrance has a canopy porch leading to the long hall which gives access to the ground floor master bedroom with dual aspect windows and an extensive range of fitted wardrobes. The adjoining family bathroom features a vaulted ceiling, white bathroom suite and Amtico flooring. The kitchen/dining room is beautifully fitted in a range of hand painted units, quartz worktops with a double butler sink and twin plate Aga, integrated dishwasher and Amtico flooring. There is space for a dining table and chairs, plus a separate utility room with matching units. The study is fitted out with storage units, bookcases and desk. A short flight of steps rise up to the lovely spacious sitting room features a vaulted ceiling, Portman stone style fireplace and wood burner, with flanking bookcases and a rear lobby leading to the garden. A staircase leads to the second double bedroom with dual aspect windows and an en-suite bathroom.
The south facing rear garden is truly outstanding, beautifully landscaped in keeping with the cottage style and featuring two sheds, herringbone brick flagged patio, pond and mature flowers and shrubs.
Parking is available in the car park to the rear of the home on a first come first serve basis.
Entrance Porch -
Living Room - 5.31m x 4.70m (17'5 x 15'5) -
Kitchen/Diner - 5.49m x 2.69m (18'0 x 8'10) -
Study - 3.05m x 2.11m (10'0 x 6'11) -
Utility Room - 2.34m x 2.06m (7'8 x 6'9) -
Bedroom Two - 5.26m x 3.86m (17'3 x 12'8) -
Bathroom - 2.8m x 2.29m (9'2" x 7'6") -
First Floor -
Master Bedroom - 4.04m x 3.89m (13'3 x 12'9) -
Bathroom -
Rear Garden -
Read more
The entrance has a canopy porch leading to the long hall which gives access to the ground floor master bedroom with dual aspect windows and an extensive range of fitted wardrobes. The adjoining family bathroom features a vaulted ceiling, white bathroom suite and Amtico flooring. The kitchen/dining room is beautifully fitted in a range of hand painted units, quartz worktops with a double butler sink and twin plate Aga, integrated dishwasher and Amtico flooring. There is space for a dining table and chairs, plus a separate utility room with matching units. The study is fitted out with storage units, bookcases and desk. A short flight of steps rise up to the lovely spacious sitting room features a vaulted ceiling, Portman stone style fireplace and wood burner, with flanking bookcases and a rear lobby leading to the garden. A staircase leads to the second double bedroom with dual aspect windows and an en-suite bathroom.
The south facing rear garden is truly outstanding, beautifully landscaped in keeping with the cottage style and featuring two sheds, herringbone brick flagged patio, pond and mature flowers and shrubs.
Parking is available in the car park to the rear of the home on a first come first serve basis.
Entrance Porch -
Living Room - 5.31m x 4.70m (17'5 x 15'5) -
Kitchen/Diner - 5.49m x 2.69m (18'0 x 8'10) -
Study - 3.05m x 2.11m (10'0 x 6'11) -
Utility Room - 2.34m x 2.06m (7'8 x 6'9) -
Bedroom Two - 5.26m x 3.86m (17'3 x 12'8) -
Bathroom - 2.8m x 2.29m (9'2" x 7'6") -
First Floor -
Master Bedroom - 4.04m x 3.89m (13'3 x 12'9) -
Bathroom -
Rear Garden -
Important information
Sorry! An EPC is not available for this property.
Mapletree Lane, Mill Green, Ingatestone
2 Bedroom Terraced House
Mapletree Lane, Mill Green, Ingatestone
Coxtie Green Road, Pilgrims Hatch, Brentwood
2 Bedroom Mews House
Coxtie Green Road, Pilgrims Hatch, Brentwood
