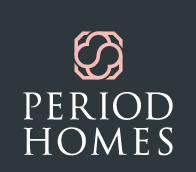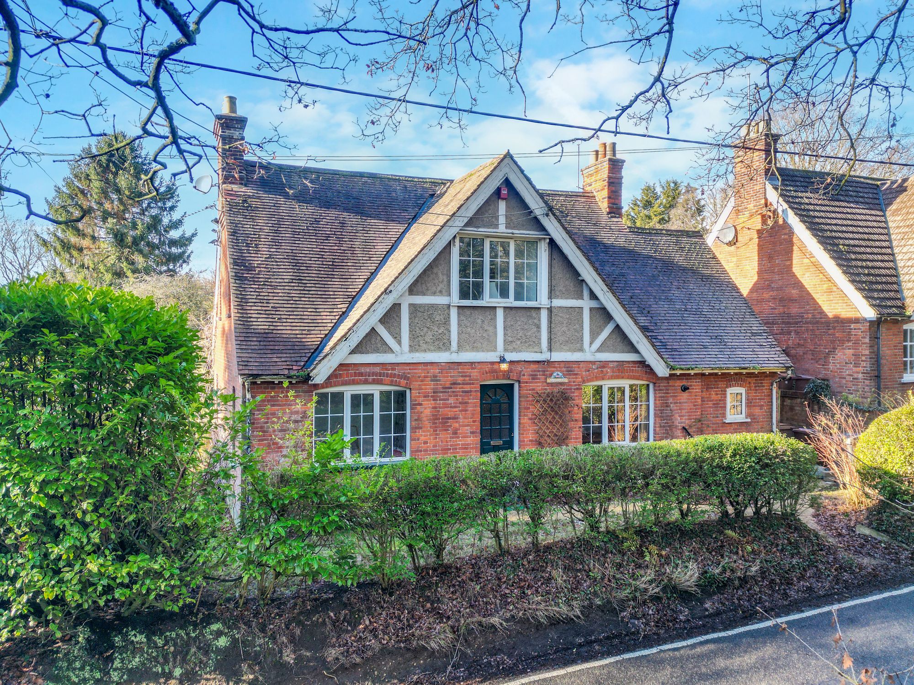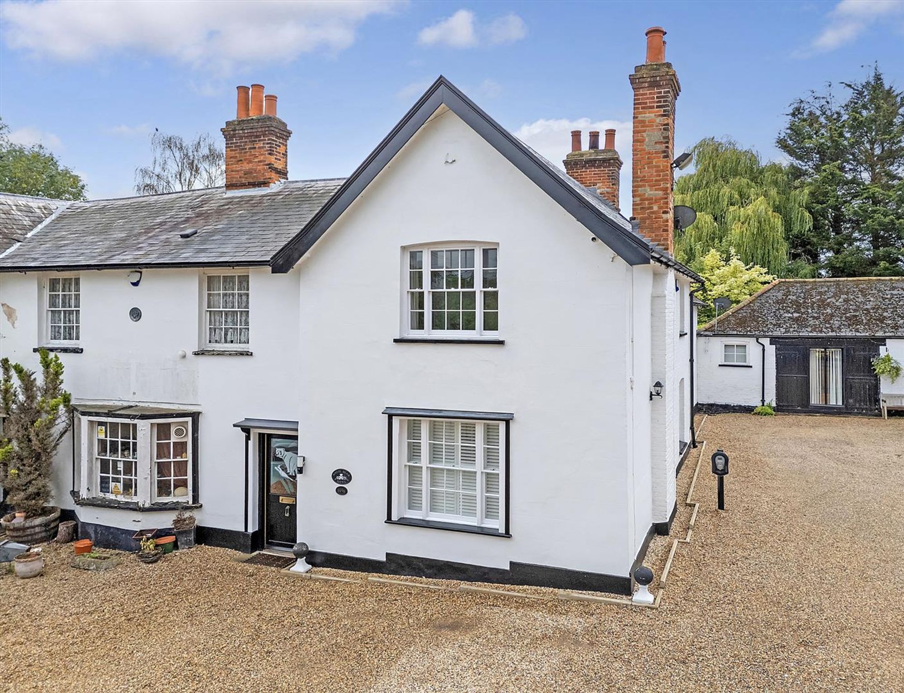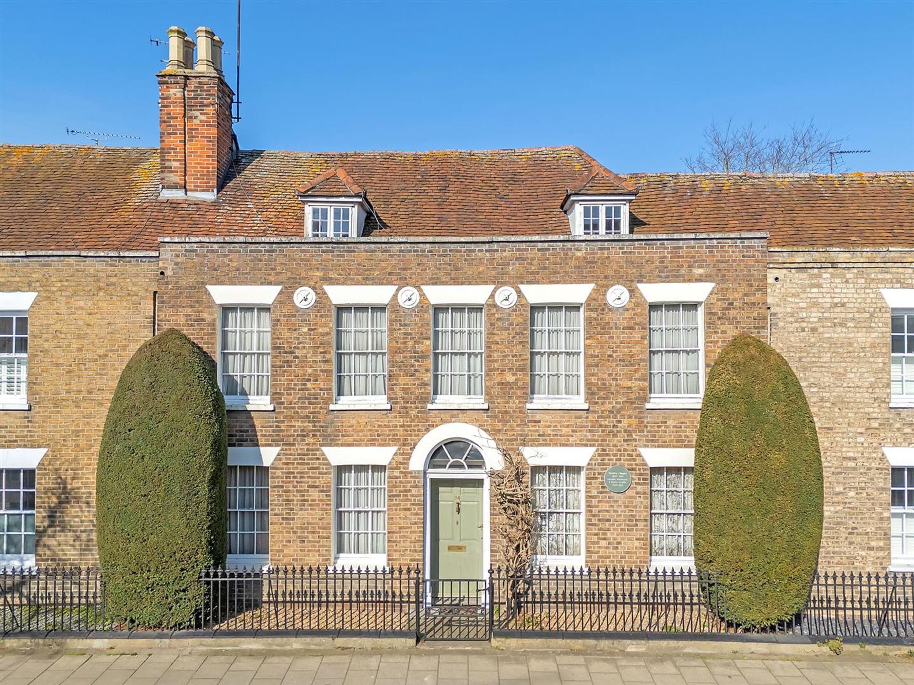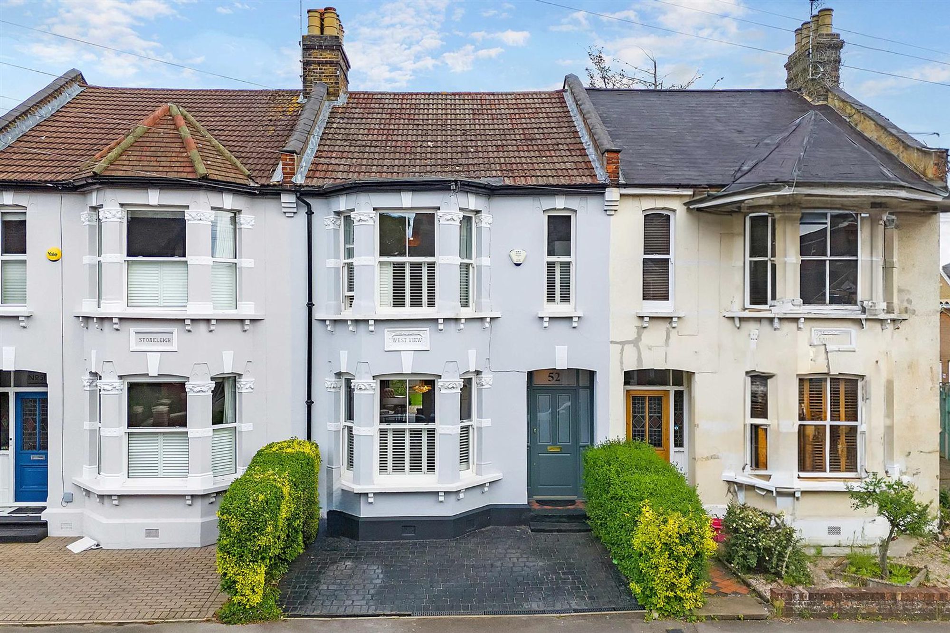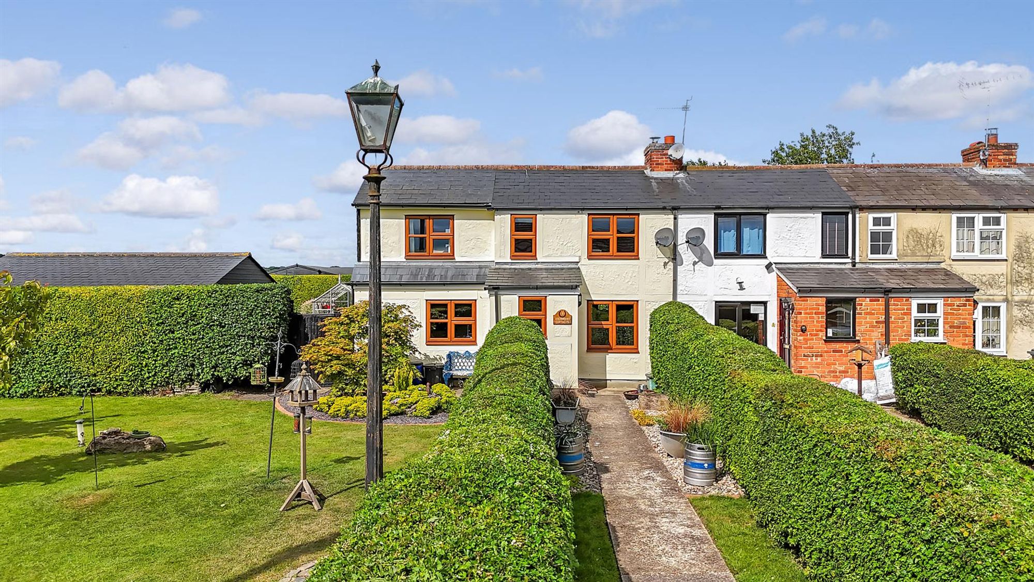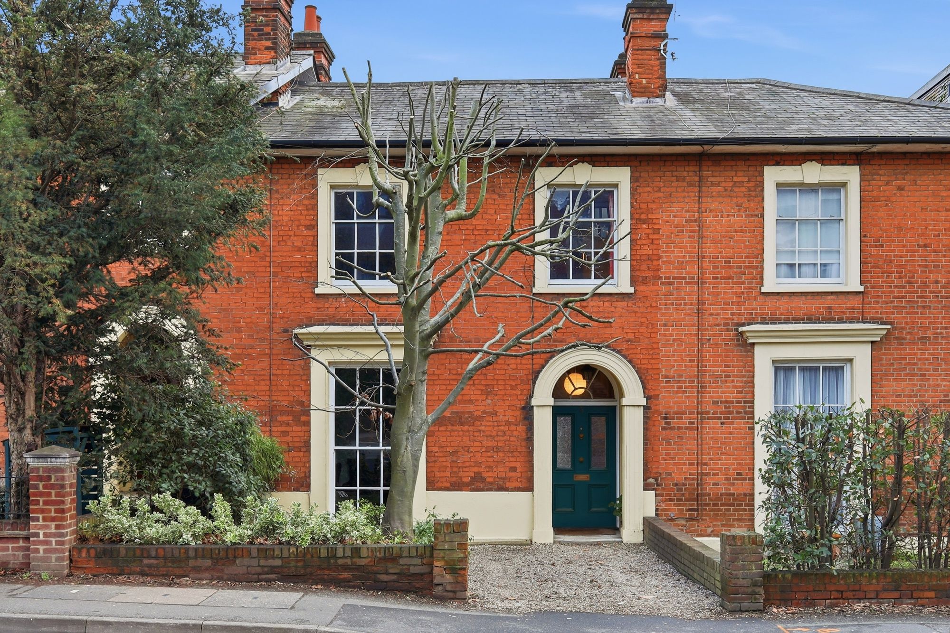
This property has been removed by the agent. It may now have been sold or temporarily taken off the market.
Edwardian - AVAILABLE FOR VIEWING An exceptionally spacious four bedroom halls adjoining semi-detached house, offering character filled accommodation of exceptional proportions, with the advantage of having a self-contained one bedroom annexe within the garden. The property is situated within a very short walk of the Town Centre (approx 5 mins) and the Railway Station (approx 15 mins).
The bay fronted elevations are adorned with mellow cream rendering, white relief panel work and deep double glazed sash windows; filling the home with natural light. Set behind a retaining red brick wall with traditional railings and gates opening onto a tiled path leading to the recessed porch. A beautiful stained glass entrance door and side lights opens into the welcoming hall with a gently rising staircase, storage cupboard and cloakroom fitted with a white suite. The front reception room enjoys exceptional natural light from the deep bay window and features a period fireplace with wood burning stove, flanked by a pair of oak bookcases. The rear reception room makes a perfect area for a home office/study and has a door leading out to the courtyard area, a period style fireplace and gas fire. To the rear of the house is the ideal family space; extending to 35' with bi-folding doors leading out to the garden and incorporating a farmhouse style kitchen with woodblock worktops extending to a peninsular breakfast bar and a butler sink. The kitchen also includes a Britannia range cooker and an American style fridge/freezer. The family area which leads out to the garden, and has a beautiful corner fitted wood burner and a door leading into the utility room (planning permission has been passed to open the utility room and family room into one larger area, with a new utility room in the courtyard area).
The bay fronted elevations are adorned with mellow cream rendering, white relief panel work and deep double glazed sash windows; filling the home with natural light. Set behind a retaining red brick wall with traditional railings and gates opening onto a tiled path leading to the recessed porch. A beautiful stained glass entrance door and side lights opens into the welcoming hall with a gently rising staircase, storage cupboard and cloakroom fitted with a white suite. The front reception room enjoys exceptional natural light from the deep bay window and features a period fireplace with wood burning stove, flanked by a pair of oak bookcases. The rear reception room makes a perfect area for a home office/study and has a door leading out to the courtyard area, a period style fireplace and gas fire. To the rear of the house is the ideal family space; extending to 35' with bi-folding doors leading out to the garden and incorporating a farmhouse style kitchen with woodblock worktops extending to a peninsular breakfast bar and a butler sink. The kitchen also includes a Britannia range cooker and an American style fridge/freezer. The family area which leads out to the garden, and has a beautiful corner fitted wood burner and a door leading into the utility room (planning permission has been passed to open the utility room and family room into one larger area, with a new utility room in the courtyard area).
We have found these similar properties.
