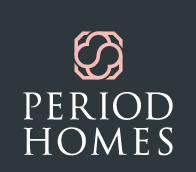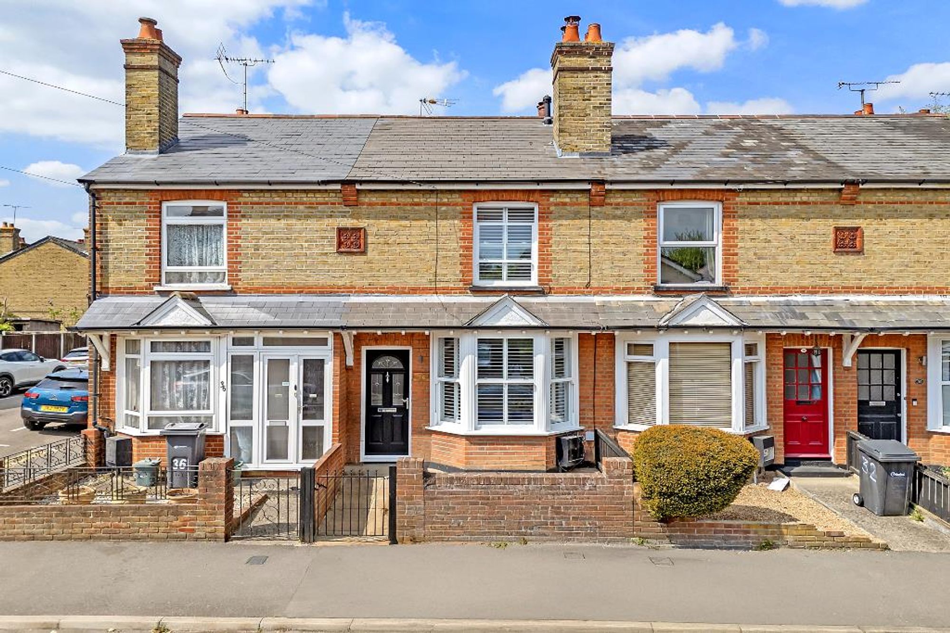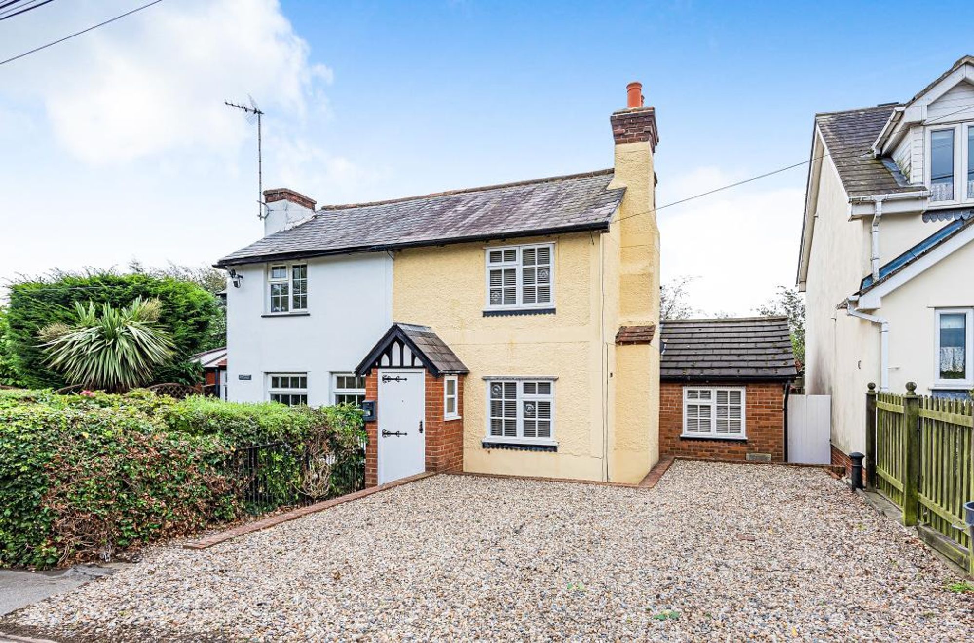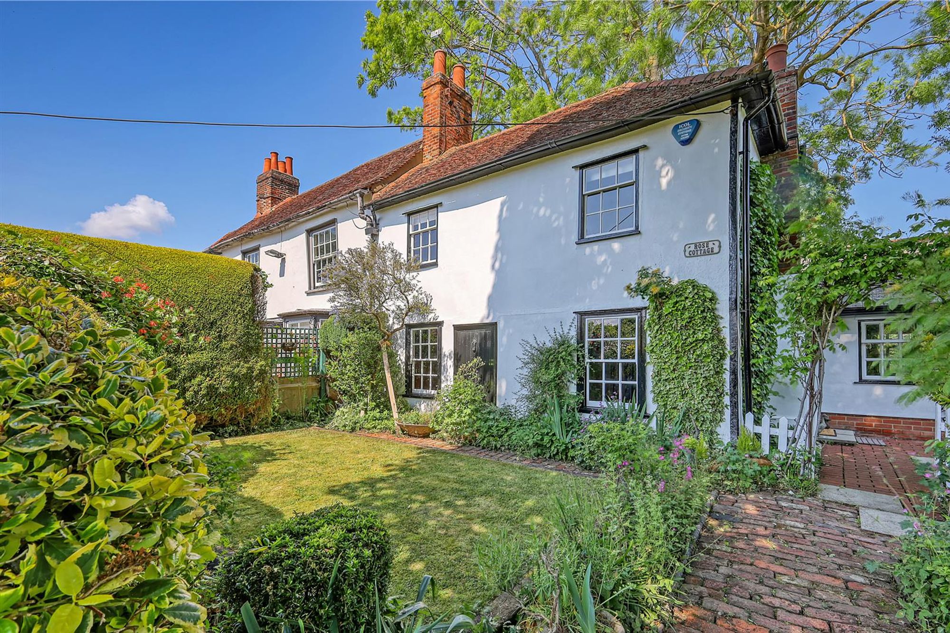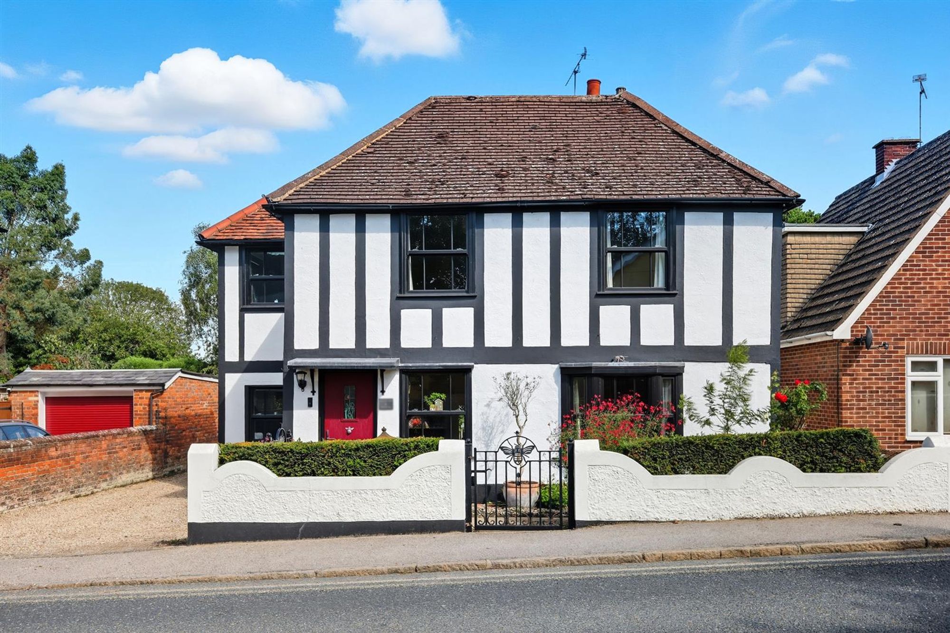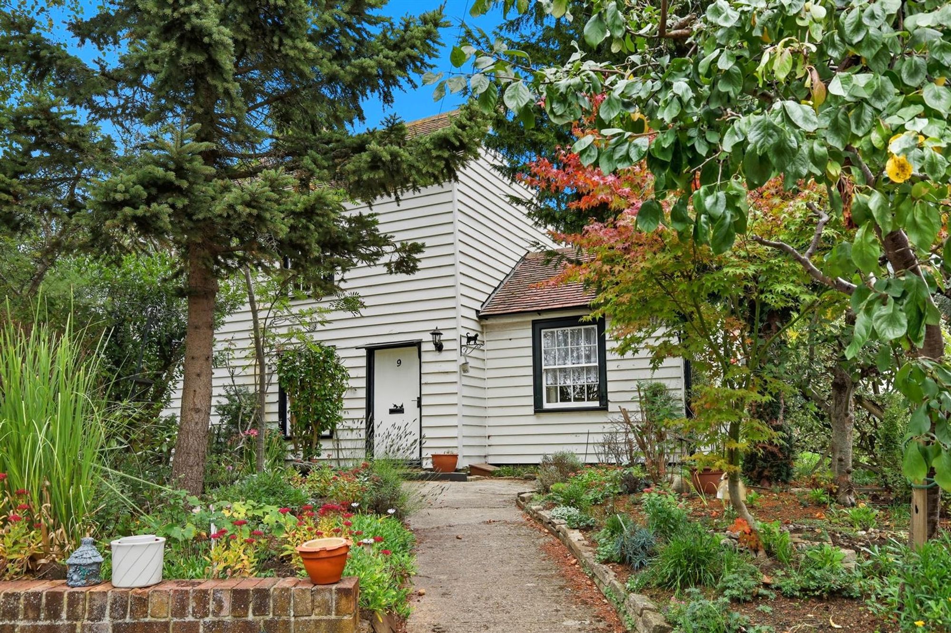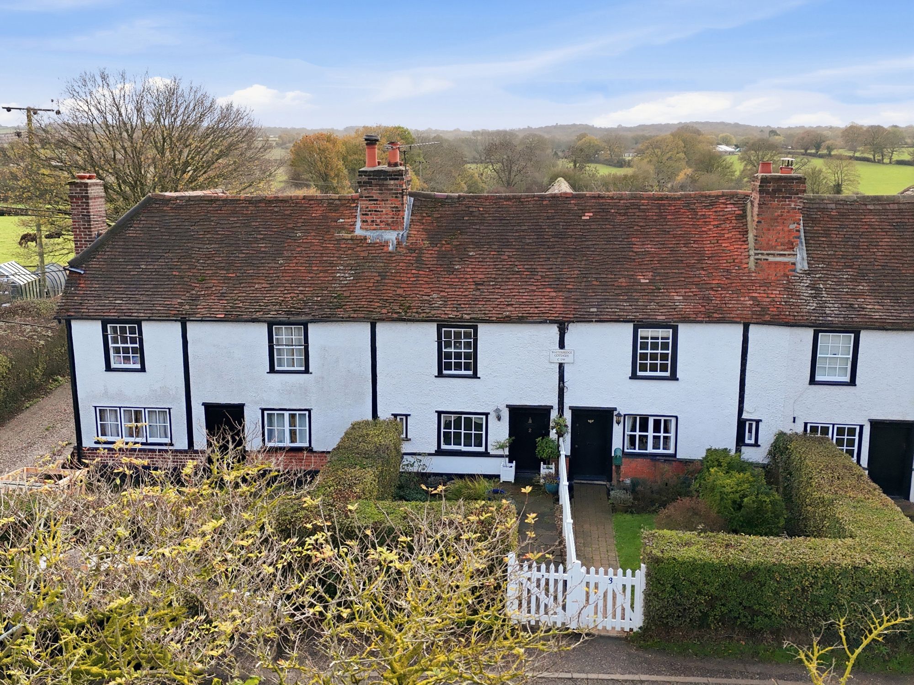
This property has been removed by the agent. It may now have been sold or temporarily taken off the market.
1880 - A charming extended two bedroom end terrace cottage of most attractive yellow stock brick and rendered elevations, located in a popular road less than half a mile from Brentwood train station. The property offers beautifully presented, larger than average living accommodation with the benefit of having off road parking for several cars and a landscaped 80ft rear garden.
To the ground floor is a cosy lounge with stripped floorboards, a feature fireplace and quality double glazed sash style window which have been fitted throughout. The kitchen is fitted in a range of cream shaker style units with an integrated dishwasher, oven, hob and cooker hood. A door leads to the staircase with a built-in cupboard under. A feature glass block partition separates the dining room and second living room with a walk in storage room and ground floor cloakroom and double doors leading out to the garden.
To the first floor is a lovely large landing incorporating a study area with a Victorian style fireplace. The master bedroom is located in the extension to the rear featuring a vaulted ceiling and dual aspect windows. The second bedroom, also a good size double, is located to the front with a Victorian style fireplace. The luxury period style bathroom features a vaulted ceiling with a Velux window and a roll-top bath with a period style shower over, the tiled floor benefits from under-floor heating.
A five bar gate to the front opens onto the paved driveway, with pedestrian side access to the long landscaped rear garden; split level in design incorporating a large patio, decking and an artificially lawned area to the rear which is well-screened by mature trees and shrubs.
To the ground floor is a cosy lounge with stripped floorboards, a feature fireplace and quality double glazed sash style window which have been fitted throughout. The kitchen is fitted in a range of cream shaker style units with an integrated dishwasher, oven, hob and cooker hood. A door leads to the staircase with a built-in cupboard under. A feature glass block partition separates the dining room and second living room with a walk in storage room and ground floor cloakroom and double doors leading out to the garden.
To the first floor is a lovely large landing incorporating a study area with a Victorian style fireplace. The master bedroom is located in the extension to the rear featuring a vaulted ceiling and dual aspect windows. The second bedroom, also a good size double, is located to the front with a Victorian style fireplace. The luxury period style bathroom features a vaulted ceiling with a Velux window and a roll-top bath with a period style shower over, the tiled floor benefits from under-floor heating.
A five bar gate to the front opens onto the paved driveway, with pedestrian side access to the long landscaped rear garden; split level in design incorporating a large patio, decking and an artificially lawned area to the rear which is well-screened by mature trees and shrubs.
We have found these similar properties.
