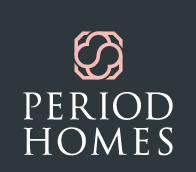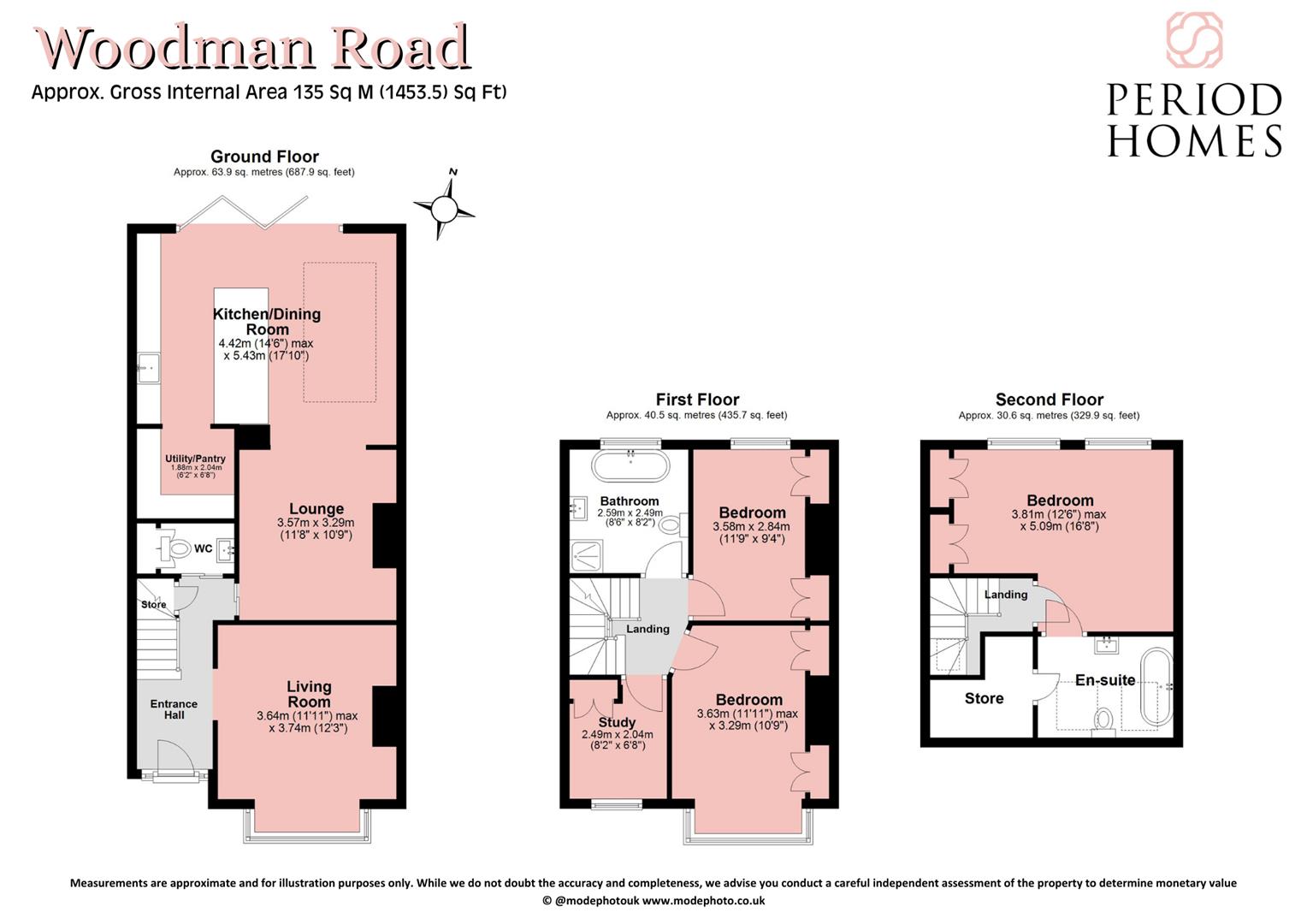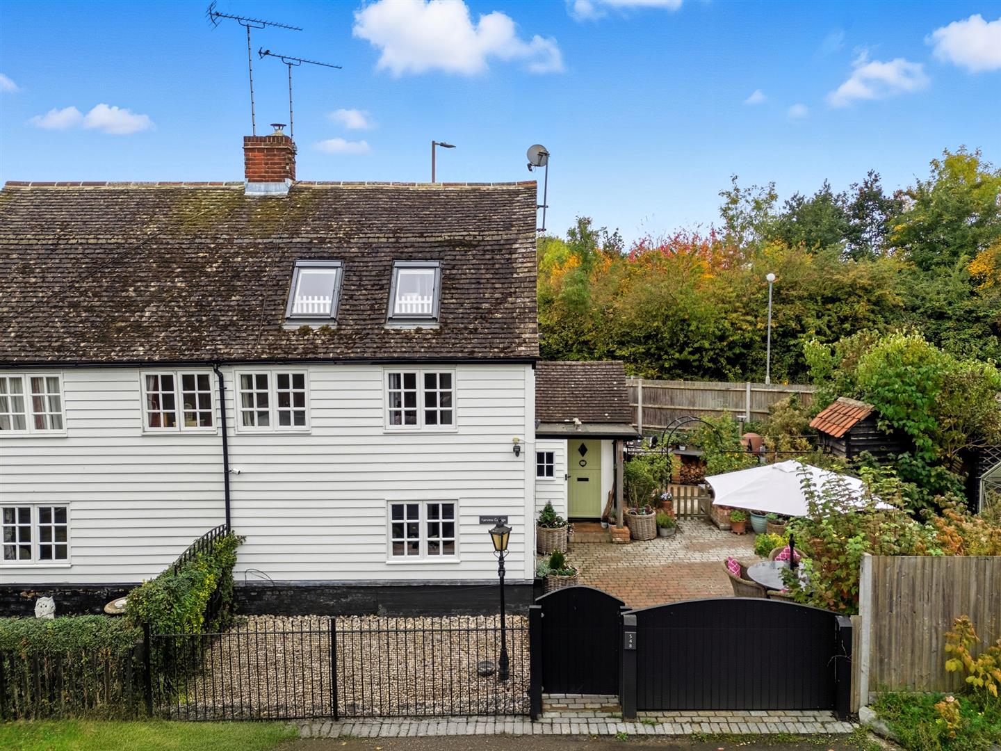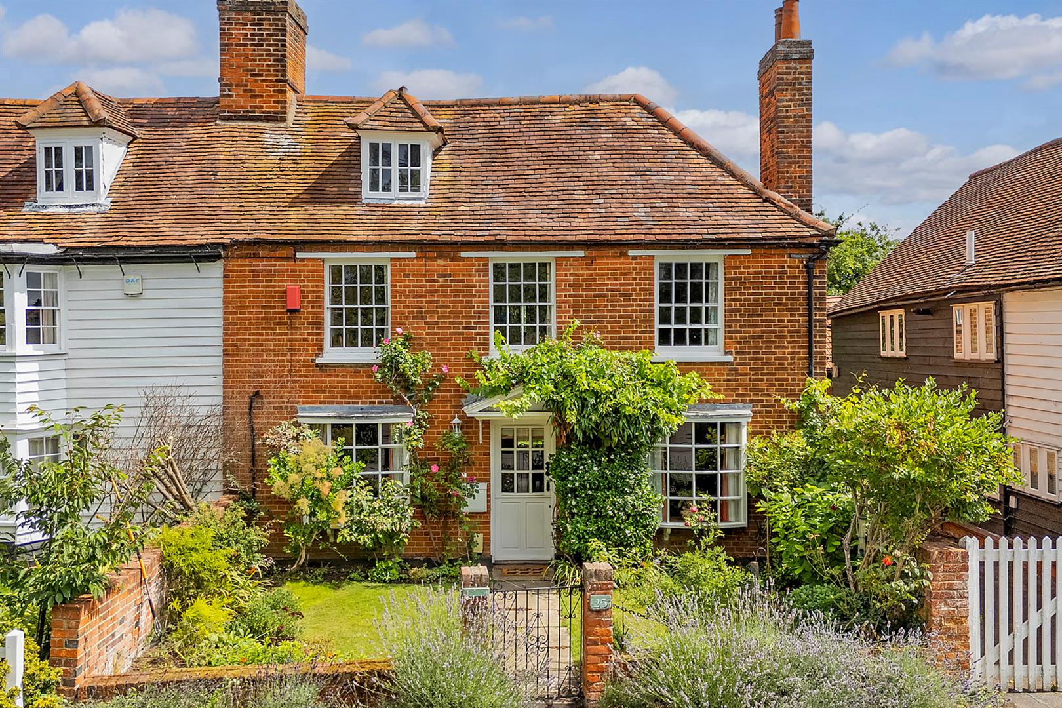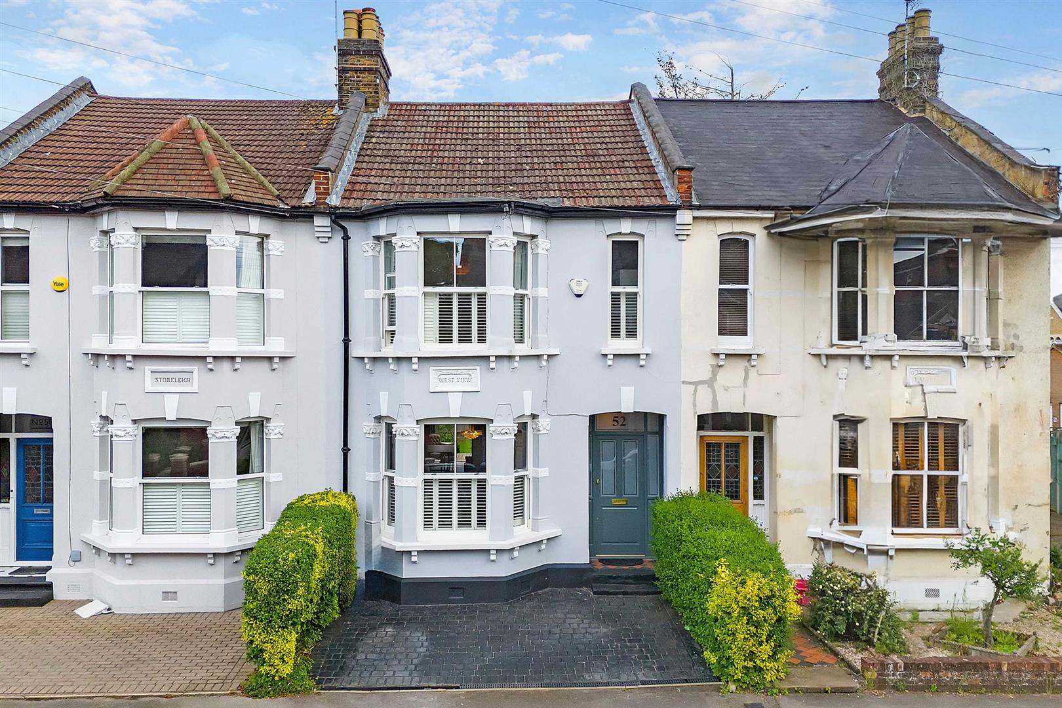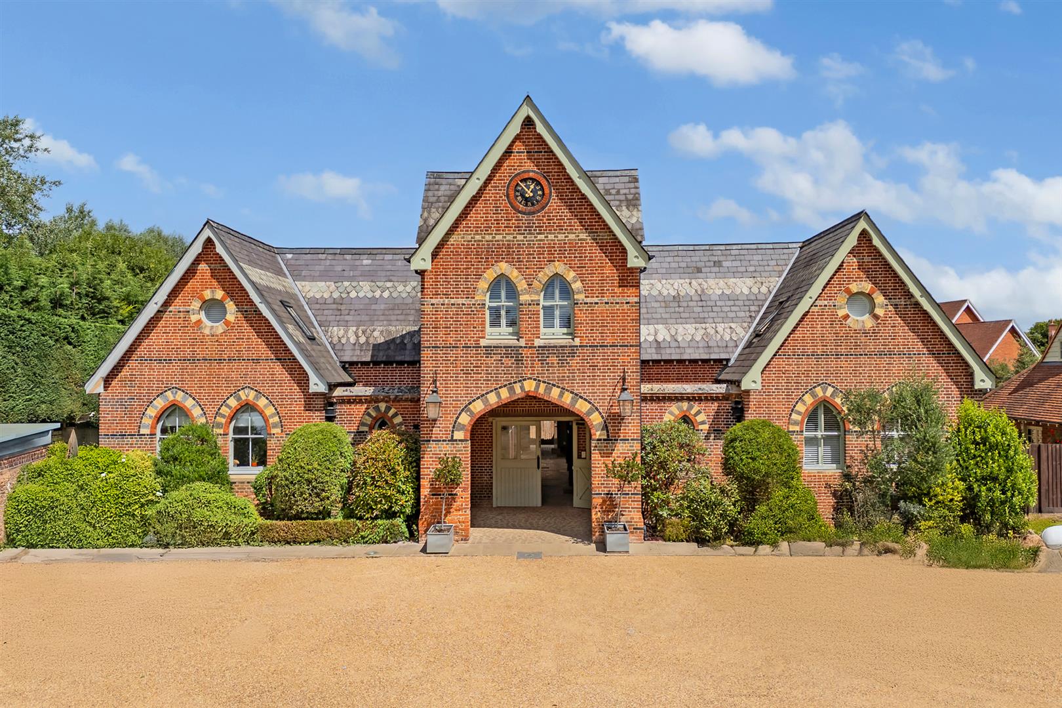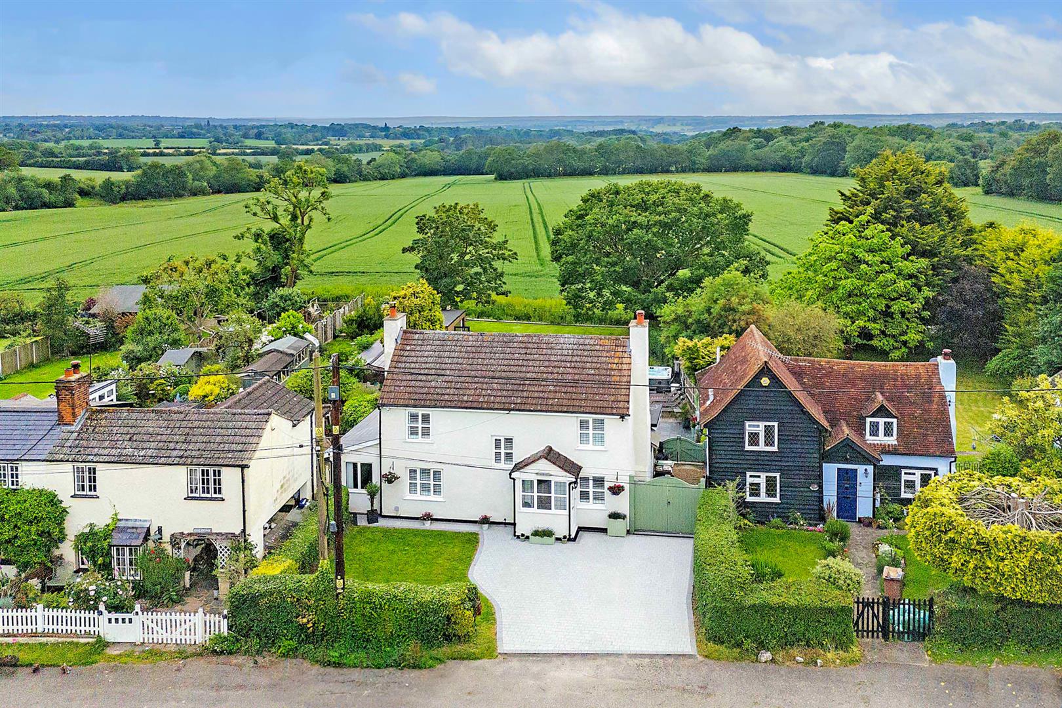SSTC
Woodman Road, Warley, Brentwood
Guide Price £750,000
4 Bedroom
Terraced House
Overview
4 Bedroom Terraced House for sale in Woodman Road, Warley, Brentwood
**Guide Price - £750,000 - £800,000**
Located in the highly popular 'Old Hartswood' area of Warley, within close proximity of Brentwood Elizabeth Line station and King Georges playing fields, is this wonderful example of a four bedroom Victorian character property. Behind the original red brick façade is a modern and stylishly designed family home, designed with care to retain many of the traditional period features.
The internal accommodation commences with a welcoming hallway which leads to a bay fronted reception room located at the front of the ground floor. The rear of the property has been extended to afford an impressive open-plan kitchen/living/dining space with large bi-folding doors and a roof lantern flooding the space with natural light. The kitchen area comprises of a range of bespoke above and below counter storage units, ample worktop space, breakfast bar and various integrated appliances. There is also a handy walk-in pantry/utility room. Additionally, a cloakroom/WC completes the ground floor layout.
Rising to the first floor, there are a pair of well proportioned double bedrooms, each with built-in wardrobes. There is a further single bedroom, currently used as a study, alongside a contemporary family bathroom. The upper most floor is where you will find the master suite, with a generous bedroom, stylish en-suite shower room and plenty of fitted storage.
Externally, the property enjoys a secluded garden that commences with a raised patio area with the remainder laid to artificial lawn with mature shrub borders. Further along the garden is a covered decking area with brick built barbeque and pizza oven.
Entrance Hall -
Sitting Room - 4.42m x 3.71m (14'6 x 12'2) -
Kitchen/Dining Room - 8.23m x 5.26m (27'0 x 17'3) -
Utility Room - 1.91m x 1.80m (6'3 x 5'11) -
First Floor Landing -
Bedroom Two - 4.47m x 3.28m (14'8 x 10'9) -
Bedroom Three - 3.68m x 3.00m (12'1 x 9'10) -
Bedroom Four - 2.59m x 1.96m (8'6 x 6'5) -
Bathroom -
Second Floor -
Bedroom One - 3.99m x 3.71m (13'1 x 12'2) -
En-Suite Bathroom -
Rear Garden -
Outside Dining Area - 4.93m x 3.20m (16'2 x 10'6) -
Read more
Located in the highly popular 'Old Hartswood' area of Warley, within close proximity of Brentwood Elizabeth Line station and King Georges playing fields, is this wonderful example of a four bedroom Victorian character property. Behind the original red brick façade is a modern and stylishly designed family home, designed with care to retain many of the traditional period features.
The internal accommodation commences with a welcoming hallway which leads to a bay fronted reception room located at the front of the ground floor. The rear of the property has been extended to afford an impressive open-plan kitchen/living/dining space with large bi-folding doors and a roof lantern flooding the space with natural light. The kitchen area comprises of a range of bespoke above and below counter storage units, ample worktop space, breakfast bar and various integrated appliances. There is also a handy walk-in pantry/utility room. Additionally, a cloakroom/WC completes the ground floor layout.
Rising to the first floor, there are a pair of well proportioned double bedrooms, each with built-in wardrobes. There is a further single bedroom, currently used as a study, alongside a contemporary family bathroom. The upper most floor is where you will find the master suite, with a generous bedroom, stylish en-suite shower room and plenty of fitted storage.
Externally, the property enjoys a secluded garden that commences with a raised patio area with the remainder laid to artificial lawn with mature shrub borders. Further along the garden is a covered decking area with brick built barbeque and pizza oven.
Entrance Hall -
Sitting Room - 4.42m x 3.71m (14'6 x 12'2) -
Kitchen/Dining Room - 8.23m x 5.26m (27'0 x 17'3) -
Utility Room - 1.91m x 1.80m (6'3 x 5'11) -
First Floor Landing -
Bedroom Two - 4.47m x 3.28m (14'8 x 10'9) -
Bedroom Three - 3.68m x 3.00m (12'1 x 9'10) -
Bedroom Four - 2.59m x 1.96m (8'6 x 6'5) -
Bathroom -
Second Floor -
Bedroom One - 3.99m x 3.71m (13'1 x 12'2) -
En-Suite Bathroom -
Rear Garden -
Outside Dining Area - 4.93m x 3.20m (16'2 x 10'6) -
Sorry! An EPC is not available for this property.
Cricketers Lane, Herongate, Brentwood
3 Bedroom Semi-Detached House
Cricketers Lane, Herongate, Brentwood
