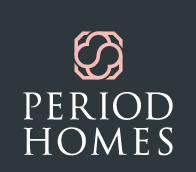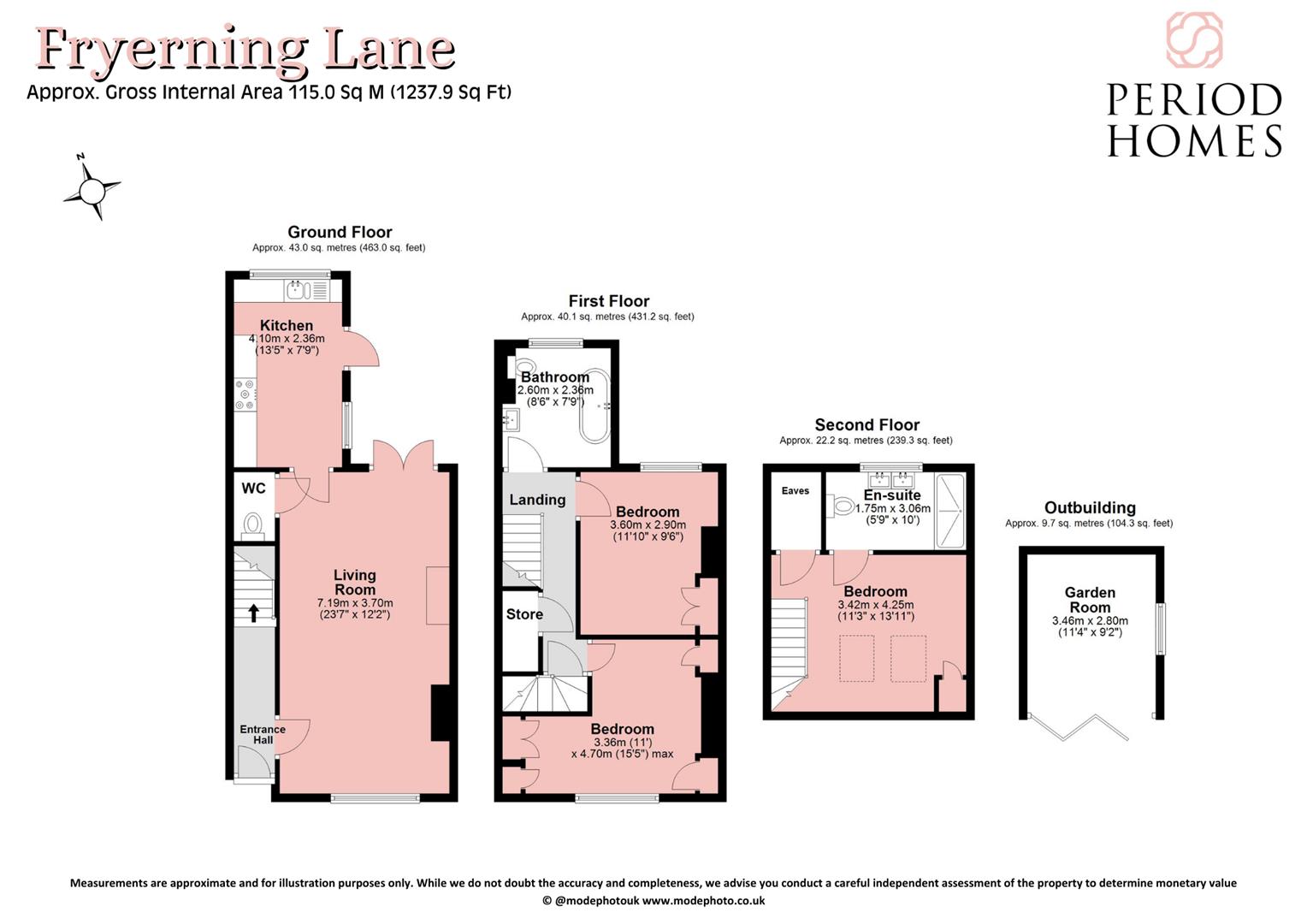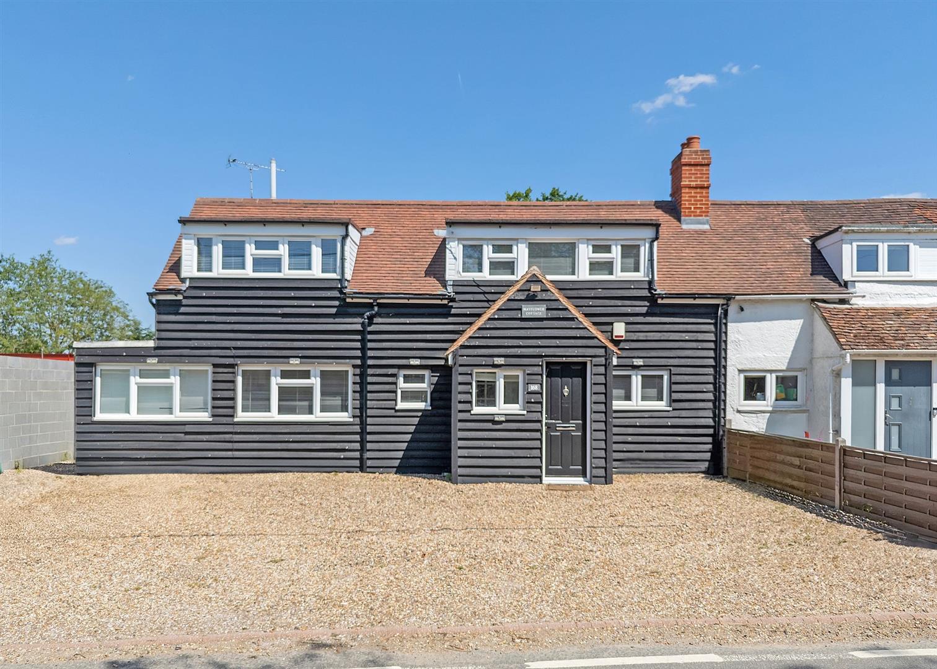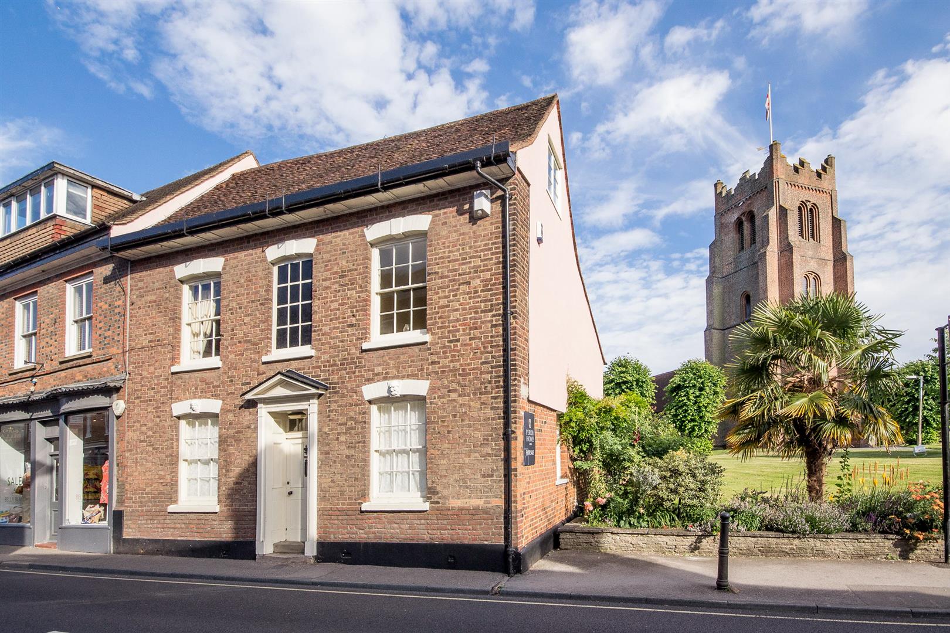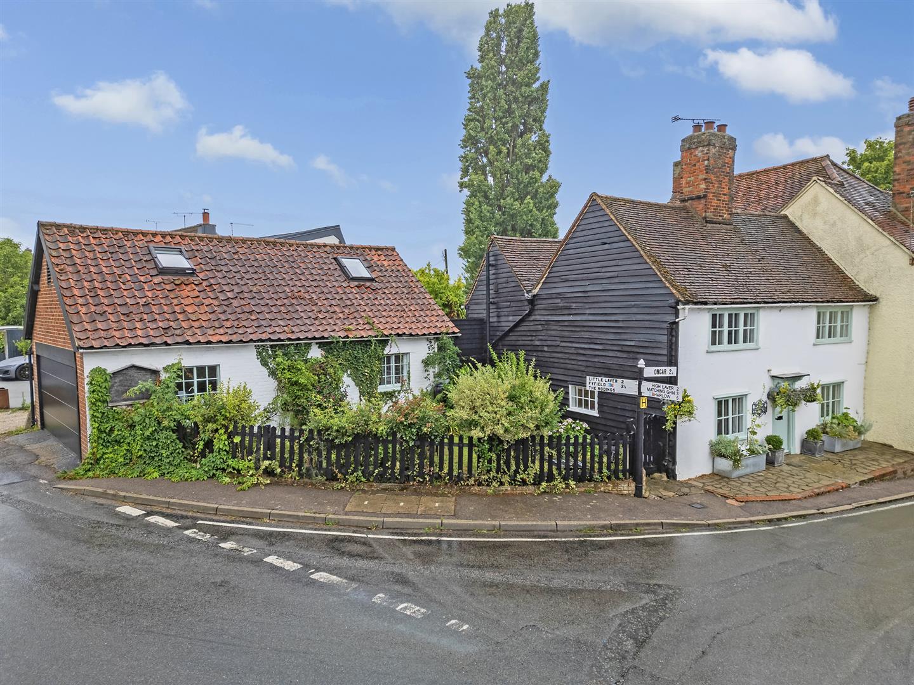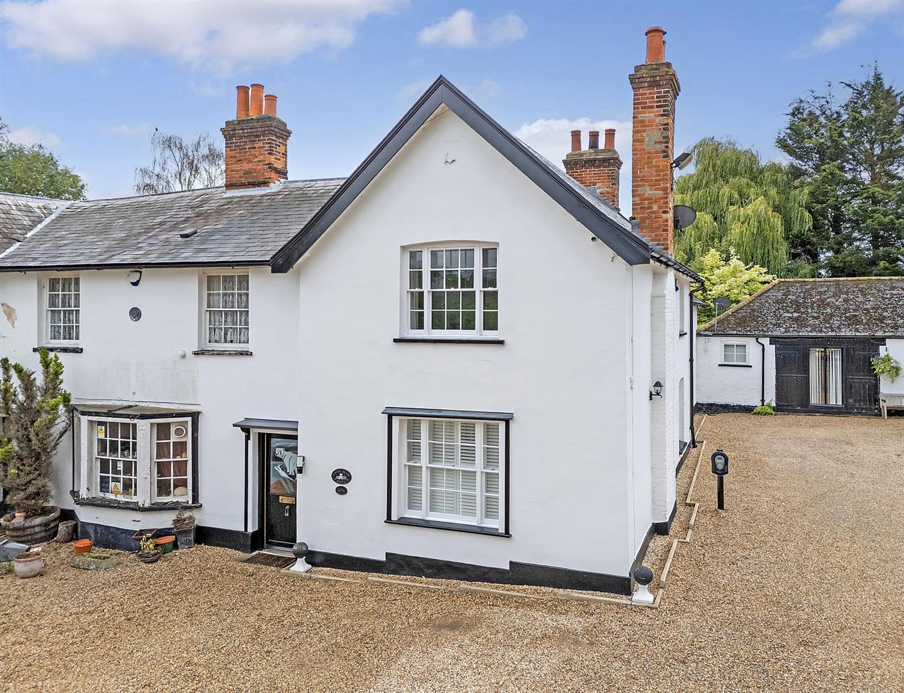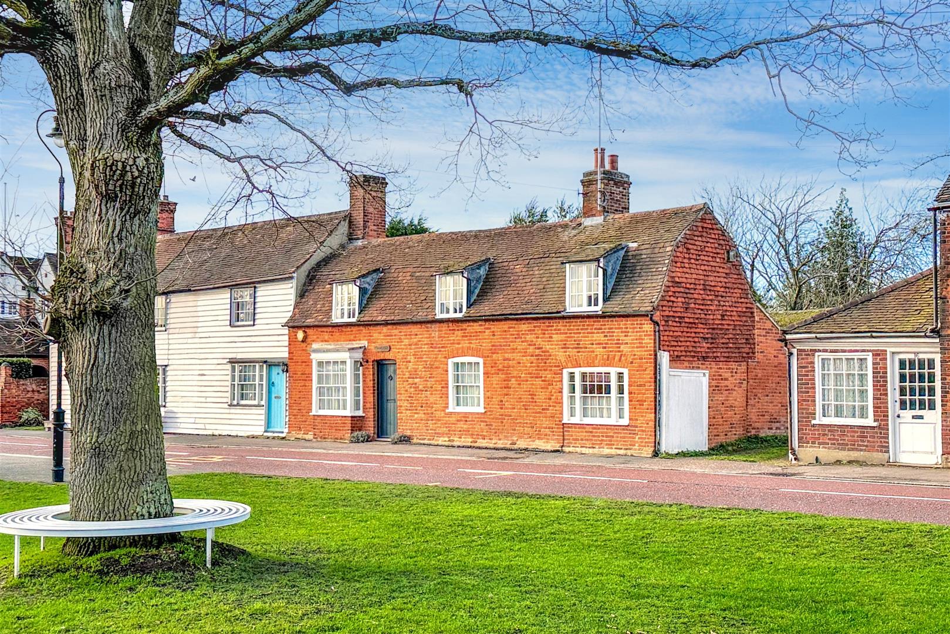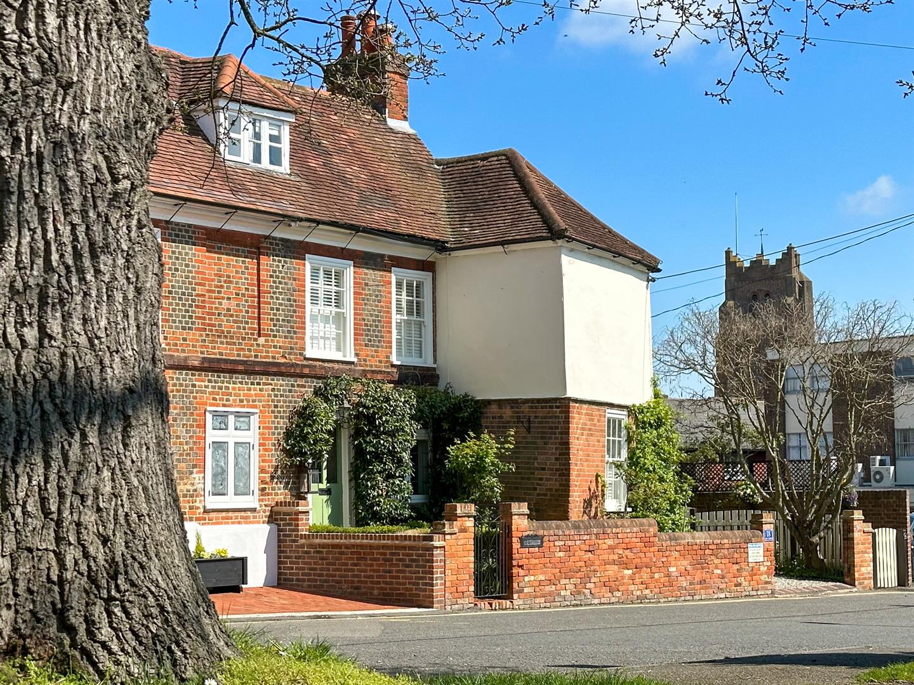Fryerning Lane, Ingatestone
Offers in excess of £650,000
3 Bedroom
Terraced House
Overview
3 Bedroom Terraced House for sale in Fryerning Lane, Ingatestone
Situated in the heart of Ingatestone this charming period home dating back to 1919, offers character features throughout to include high ceilings, attractive fireplaces and an exposed brick entrance porch with heritage tiling.
Downstairs commences with a double reception room complete with working wood-burner and exposed floorboards, leading into a handmade, classic 'Neptune' kitchen enjoying views over the impressive 170 ft rear garden.
On the first floor, you'll find two well-proportioned double bedrooms - both with built-in wardrobes - along with a large family bathroom. The top floor is dedicated to the principal bedroom, complete with a generous en suite bathroom and ample eaves storage.
Externally, the property benefits from off-street parking for three vehicles. The expansive rear garden, rarely found in this central location, also includes a garden office and a large storage shed.
It is worth noting that the sellers obtained planning permission in 2023 for a single-storey rear extension designed to square off the kitchen at the rear of the property.
Ideally positioned close to the High Street, excellent schools, and the mainline station with direct services to London Liverpool Street, this is a rare and desirable opportunity.
Entrance Hall -
Lounge/Dining Room - 7.19m x 3.71m (23'7 x 12'2) -
Kitchen - 3.94m x 2.36m (12'11 x 7'9) -
First Floor Landing -
Bedroom Two - 4.57m x 3.38m (15'0 x 11'1) -
Bedroom Three - 3.66m x 2.82m (12'0 x 9'3) -
Bathroom -
Second Floor -
Bedroom One - 3.99m x 3.86m (13'1 x 12'8) -
Bathroom -
Rear Garden -
Read more
Downstairs commences with a double reception room complete with working wood-burner and exposed floorboards, leading into a handmade, classic 'Neptune' kitchen enjoying views over the impressive 170 ft rear garden.
On the first floor, you'll find two well-proportioned double bedrooms - both with built-in wardrobes - along with a large family bathroom. The top floor is dedicated to the principal bedroom, complete with a generous en suite bathroom and ample eaves storage.
Externally, the property benefits from off-street parking for three vehicles. The expansive rear garden, rarely found in this central location, also includes a garden office and a large storage shed.
It is worth noting that the sellers obtained planning permission in 2023 for a single-storey rear extension designed to square off the kitchen at the rear of the property.
Ideally positioned close to the High Street, excellent schools, and the mainline station with direct services to London Liverpool Street, this is a rare and desirable opportunity.
Entrance Hall -
Lounge/Dining Room - 7.19m x 3.71m (23'7 x 12'2) -
Kitchen - 3.94m x 2.36m (12'11 x 7'9) -
First Floor Landing -
Bedroom Two - 4.57m x 3.38m (15'0 x 11'1) -
Bedroom Three - 3.66m x 2.82m (12'0 x 9'3) -
Bathroom -
Second Floor -
Bedroom One - 3.99m x 3.86m (13'1 x 12'8) -
Bathroom -
Rear Garden -
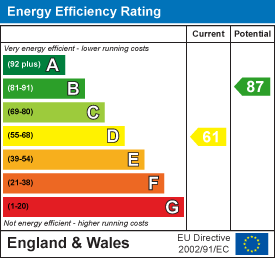
Nine Ashes Road, Nine Ashes, Ingatestone
4 Bedroom Semi-Detached House
Nine Ashes Road, Nine Ashes, Ingatestone
The Old Surgery, High Street, Ingatestone
4 Bedroom End of Terrace House
The Old Surgery, High Street, Ingatestone
London Road, Stanford Rivers, Ongar
3 Bedroom Semi-Detached House
London Road, Stanford Rivers, Ongar
